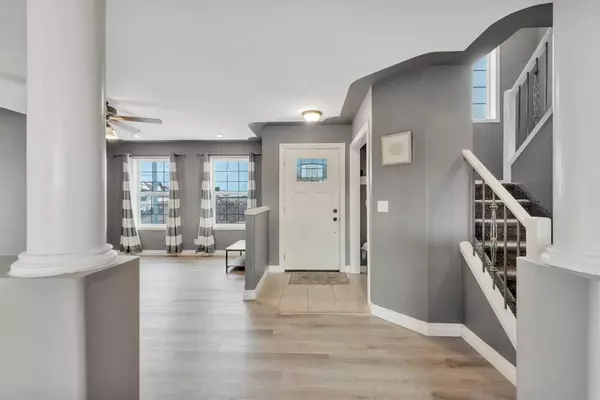For more information regarding the value of a property, please contact us for a free consultation.
92 Hinshaw DR Sylvan Lake, AB T4S 2P1
Want to know what your home might be worth? Contact us for a FREE valuation!

Our team is ready to help you sell your home for the highest possible price ASAP
Key Details
Sold Price $325,000
Property Type Single Family Home
Sub Type Detached
Listing Status Sold
Purchase Type For Sale
Square Footage 1,414 sqft
Price per Sqft $229
Subdivision Hewlett Park
MLS® Listing ID A2091538
Sold Date 12/01/23
Style 2 Storey
Bedrooms 3
Full Baths 2
Half Baths 1
Originating Board Central Alberta
Year Built 2004
Annual Tax Amount $2,746
Tax Year 2022
Lot Size 4,169 Sqft
Acres 0.1
Property Description
Welcome to this fantastic starter home or investment property that has recently undergone renovations. As you approach the front of the house, you'll be greeted by a spacious veranda. Stepping inside, you'll find a foyer with a convenient coat closet or seating area. The main floor boasts an open concept design, featuring a welcoming living room with a gas fireplace. Moving into the kitchen area, you'll discover a bright dining room that offers beautiful views of a large green space. The kitchen is equipped with newer cabinetry and some updated appliances.
Heading upstairs, you'll pass by a large window that floods the area with natural sunlight. The primary bedroom awaits, complete with a 3-piece en suite. Additionally, there are two more recently updated bedrooms and a well-appointed 4-piece bathroom. The basement is currently unfinished and houses the washer and dryer, providing ample opportunity for future owners to add their personal touch to this special family home.
In the backyard, you'll find a good-sized deck and a fully fenced yard, along with two sheds and rear lane access. There is also room for RV parking and the potential for a future detached garage.
Location
Province AB
County Red Deer County
Zoning R5
Direction NW
Rooms
Other Rooms 1
Basement Full, Unfinished
Interior
Interior Features Closet Organizers
Heating Forced Air, Natural Gas
Cooling None
Flooring Carpet, Laminate, Tile
Fireplaces Number 1
Fireplaces Type Gas, Living Room, Mantle, Tile
Appliance Dishwasher, Microwave, Refrigerator, Stove(s), Washer/Dryer
Laundry In Basement
Exterior
Parking Features None, Off Street, Parking Pad, RV Access/Parking
Garage Description None, Off Street, Parking Pad, RV Access/Parking
Fence Fenced
Community Features Park, Schools Nearby, Shopping Nearby
Roof Type Asphalt Shingle
Porch Deck, Porch
Lot Frontage 37.9
Total Parking Spaces 2
Building
Lot Description Landscaped, Standard Shaped Lot
Foundation Poured Concrete
Architectural Style 2 Storey
Level or Stories Two
Structure Type Vinyl Siding,Wood Frame
Others
Restrictions None Known
Tax ID 84877512
Ownership Private
Read Less




