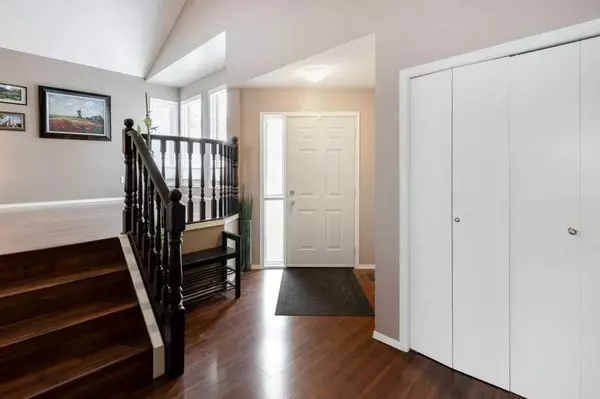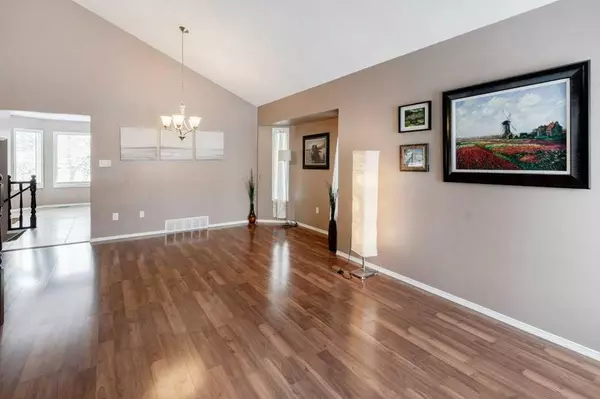For more information regarding the value of a property, please contact us for a free consultation.
245 Sanderling Rise NW Calgary, AB T3K 3M9
Want to know what your home might be worth? Contact us for a FREE valuation!

Our team is ready to help you sell your home for the highest possible price ASAP
Key Details
Sold Price $600,000
Property Type Single Family Home
Sub Type Detached
Listing Status Sold
Purchase Type For Sale
Square Footage 1,736 sqft
Price per Sqft $345
Subdivision Sandstone Valley
MLS® Listing ID A2089639
Sold Date 12/01/23
Style 4 Level Split
Bedrooms 3
Full Baths 2
Half Baths 1
Originating Board Calgary
Year Built 1988
Annual Tax Amount $3,798
Tax Year 2023
Lot Size 4,273 Sqft
Acres 0.1
Property Description
Beautifully renovated 4 level split on a quiet street close to schools, Nose Hill Park, an off-leash park and the golf course! The seemingly endless upgrades include central air conditioning, a new kitchen, new bathrooms, updated flooring, granite countertops, roof shingles replaced, newer upper level windows, a high efficency furnace, refinished deck and much more! Grand vaulted ceilings and oversized bayed windows create an airy ambience that is perfect for entertaining in the living and dining rooms. Stunningly updated the kitchen inspires culinary adventures featuring granite countertops, stainless steel appliances, full height gorgeous top quality cabinets with soft closing doors and drawers, a pantry for extra storage and a large centre island with ample seating. Bayed windows showcase lovely views of the backyard. Gather around the charming brick encased fireplace flanked by built-ins in the family room and enjoy engaging conversations and time spent relaxing. The upper level is home to 3 spacious and bright bedrooms including the spacious primary retreat complete with a large walk-in closet and a private ensuite,. Even more space is found in the rec room in the basement level. Extremely versatile with loads of room that can easily be divided by furniture to create a media area, guest space, gym and office. The backyard is a peaceful oasis, privately fenced and beautifully landscaped encouraging kids and pets to play in the grassy yard while adults barbeque and unwind on the massive 2-tiered deck. Ideally situated on a quiet street in a prime location, near great schools, transit, numerous parks, an outdoor skate rink and the always popular Nose Creek Park. Great Family home!
Location
Province AB
County Calgary
Area Cal Zone N
Zoning R-C2
Direction NW
Rooms
Basement Finished, Full
Interior
Interior Features Bookcases, Breakfast Bar, Built-in Features, Ceiling Fan(s), Granite Counters, Kitchen Island, Low Flow Plumbing Fixtures, Soaking Tub, Storage, Vaulted Ceiling(s), Walk-In Closet(s)
Heating Forced Air, Natural Gas
Cooling Central Air
Flooring Laminate, Tile
Fireplaces Number 1
Fireplaces Type Family Room, Gas
Appliance Dishwasher, Dryer, Electric Stove, Garage Control(s), Refrigerator, Washer, Window Coverings
Laundry Main Level
Exterior
Garage Additional Parking, Double Garage Attached, Driveway
Garage Spaces 2.0
Garage Description Additional Parking, Double Garage Attached, Driveway
Fence Fenced
Community Features Park, Playground, Schools Nearby, Shopping Nearby, Walking/Bike Paths
Roof Type Asphalt Shingle
Porch Deck, Patio
Lot Frontage 42.0
Parking Type Additional Parking, Double Garage Attached, Driveway
Total Parking Spaces 4
Building
Lot Description Back Yard, Lawn, Landscaped, Many Trees
Foundation Poured Concrete
Architectural Style 4 Level Split
Level or Stories 4 Level Split
Structure Type Brick,Vinyl Siding,Wood Frame
Others
Restrictions Restrictive Covenant
Tax ID 82950448
Ownership Private
Read Less
GET MORE INFORMATION





