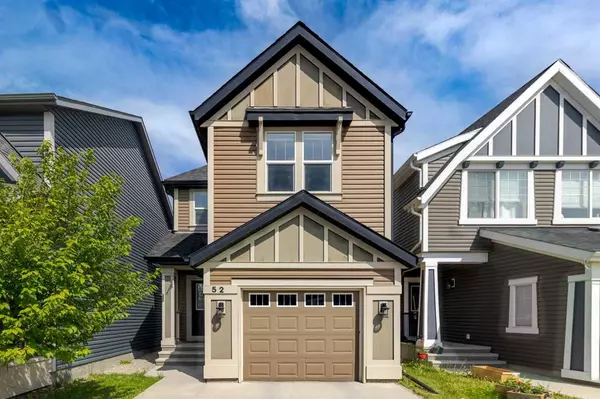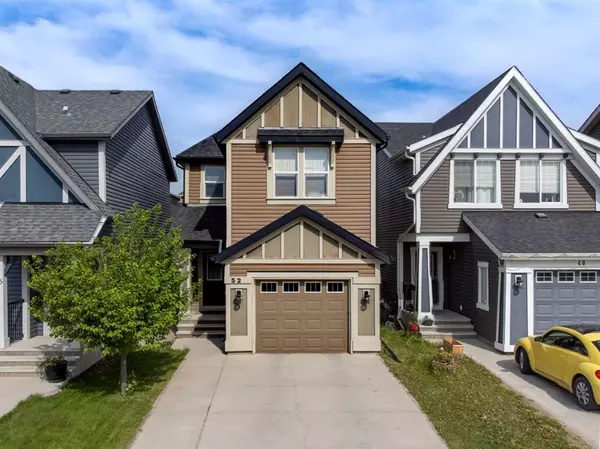For more information regarding the value of a property, please contact us for a free consultation.
52 Evansborough WAY NW Calgary, AB T3P 1B1
Want to know what your home might be worth? Contact us for a FREE valuation!

Our team is ready to help you sell your home for the highest possible price ASAP
Key Details
Sold Price $565,000
Property Type Single Family Home
Sub Type Detached
Listing Status Sold
Purchase Type For Sale
Square Footage 1,624 sqft
Price per Sqft $347
Subdivision Evanston
MLS® Listing ID A2086960
Sold Date 11/30/23
Style 2 Storey
Bedrooms 3
Full Baths 2
Half Baths 1
Originating Board Calgary
Year Built 2013
Annual Tax Amount $3,558
Tax Year 2023
Lot Size 2,798 Sqft
Acres 0.06
Property Description
Welcome to this FANTASTIC CURB APPEAL & PRIDE OF OWNERSHIP 2 storey home in the popular NW community of Evanston. Featuring 3 Bedrooms and 2.5 Baths! Excellent Location and Move in Ready. This home is just few steps away from a playground/green space and school. Nearby walking paths and ponds. Bright and open concept main floor features 9’ ceilings throughout with a good sized living room, dining room, and functional kitchen with expresso cabinets and stainless steel appliances. Upstairs features a bonus family / flex room, large master bedroom with walk-closet & 4pc ensuite. Good sized 2nd and 3rd bedrooms and full bath completes the upper level. The basement area is open and insulated, waiting to accommodate your personal needs and touch. Single front attached garage and additional parkings in the back and front drive. This lovely home has been meticulously maintained. Close to established amenities, transit, shopping and major roads, this home provides the perfect environment for your family to grow. Call and book your showing today!
Location
Province AB
County Calgary
Area Cal Zone N
Zoning R-1N
Direction W
Rooms
Basement Full, Unfinished
Interior
Interior Features No Animal Home, No Smoking Home, Open Floorplan
Heating Forced Air, Natural Gas
Cooling None
Flooring Carpet, Laminate, Tile
Appliance Dishwasher, Dryer, Refrigerator, Stove(s), Washer
Laundry In Basement
Exterior
Garage Parking Pad, Single Garage Attached
Garage Spaces 1.0
Garage Description Parking Pad, Single Garage Attached
Fence Fenced
Community Features Park, Playground, Schools Nearby, Shopping Nearby
Roof Type Asphalt Shingle
Porch Deck
Lot Frontage 25.1
Parking Type Parking Pad, Single Garage Attached
Total Parking Spaces 3
Building
Lot Description Back Lane, Cul-De-Sac, Rectangular Lot
Foundation Poured Concrete
Architectural Style 2 Storey
Level or Stories Two
Structure Type Vinyl Siding,Wood Frame,Wood Siding
Others
Restrictions None Known
Tax ID 82692502
Ownership Private
Read Less
GET MORE INFORMATION





