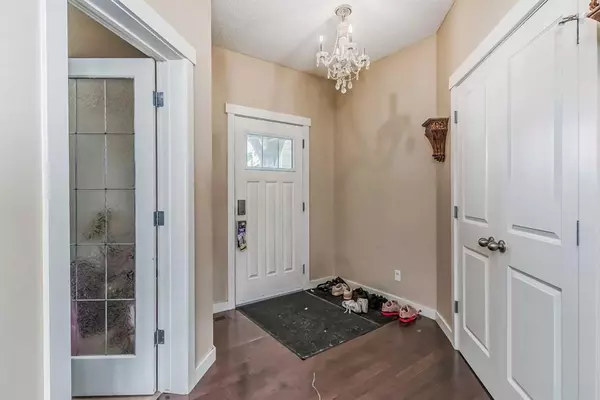For more information regarding the value of a property, please contact us for a free consultation.
93 Sherwood RD NW Calgary, AB T3R 0N8
Want to know what your home might be worth? Contact us for a FREE valuation!

Our team is ready to help you sell your home for the highest possible price ASAP
Key Details
Sold Price $855,000
Property Type Single Family Home
Sub Type Detached
Listing Status Sold
Purchase Type For Sale
Square Footage 2,369 sqft
Price per Sqft $360
Subdivision Sherwood
MLS® Listing ID A2082980
Sold Date 11/29/23
Style 2 Storey
Bedrooms 4
Full Baths 3
Half Baths 1
Originating Board Calgary
Year Built 2013
Annual Tax Amount $5,316
Tax Year 2023
Lot Size 6,404 Sqft
Acres 0.15
Property Description
Welcome to this great two story home in desired community of Sherwood, the south facing back yard backing onto beautiful green Ravine.Your main floor features office-room, laundry room, closet, 2-pc Bath, hardwood flooring leading you to bright spacious living room, cozy fire place elegant open concept kitchen , stainless steel appliances, vaulted celling ,huge windows to embrace the sun-rays to the home and gazing through them to the large back yard with ravine view, wooden deck, great for relaxing and barbecue. Staircase leading you to the upper floor to two large room with 4-pc Bath and great size master bedroom with 5-pc Bath and huge bonus room to enjoy your favourite movies and entertainment. Walk-out basement with good size bedroom, big living room, laundry, kitchenette, and 4-pc Bath. Few minutes access to several shopping centres, stony trial, only waking distance to k-9 school, walking paths and playgrounds. This home is home currently rented main floor for $2,250 per month ends April 1st 2024 and basement $ 1,250 is month to month, ( Great investment property)
Location
Province AB
County Calgary
Area Cal Zone N
Zoning R-1N
Direction N
Rooms
Basement Separate/Exterior Entry, Finished, Walk-Out To Grade
Interior
Interior Features Granite Counters, High Ceilings, Kitchen Island, Pantry, Skylight(s), Vaulted Ceiling(s), Walk-In Closet(s)
Heating Fireplace(s), Forced Air
Cooling None
Flooring Carpet, Hardwood, Tile
Fireplaces Number 1
Fireplaces Type Gas
Appliance Dishwasher, Garage Control(s), Gas Stove, Oven-Built-In, Washer/Dryer, Window Coverings
Laundry Laundry Room
Exterior
Garage Double Garage Attached
Garage Spaces 2.0
Garage Description Double Garage Attached
Fence Fenced
Community Features Park, Schools Nearby, Shopping Nearby
Roof Type Asphalt Shingle
Porch Deck
Lot Frontage 36.03
Parking Type Double Garage Attached
Total Parking Spaces 4
Building
Lot Description Back Yard
Foundation Poured Concrete
Architectural Style 2 Storey
Level or Stories Two
Structure Type Composite Siding,Stone,Vinyl Siding
Others
Restrictions None Known
Tax ID 82682102
Ownership Private
Read Less
GET MORE INFORMATION





