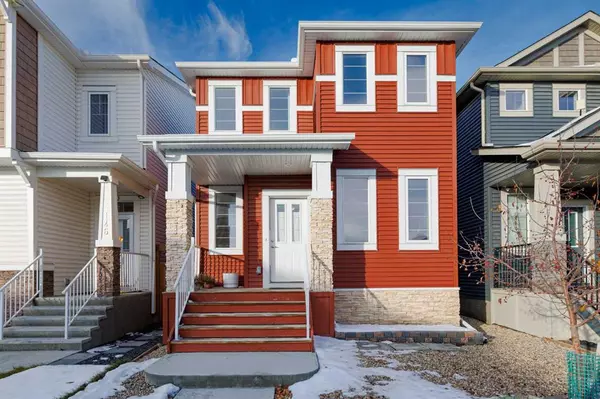For more information regarding the value of a property, please contact us for a free consultation.
150 Evanscrest RD NW Calgary, AB T3P 1J3
Want to know what your home might be worth? Contact us for a FREE valuation!

Our team is ready to help you sell your home for the highest possible price ASAP
Key Details
Sold Price $649,900
Property Type Single Family Home
Sub Type Detached
Listing Status Sold
Purchase Type For Sale
Square Footage 1,816 sqft
Price per Sqft $357
Subdivision Evanston
MLS® Listing ID A2091075
Sold Date 11/26/23
Style 2 Storey
Bedrooms 5
Full Baths 4
Originating Board Calgary
Year Built 2018
Annual Tax Amount $4,150
Tax Year 2023
Lot Size 2,906 Sqft
Acres 0.07
Property Description
Nestled in the heart of Evanston, this meticulously maintained home offers a perfect blend of comfort, style, and functionality. With its spacious living areas, modern amenities, and a versatile layout, it's the ideal place to call home. As you step into the home, you're greeted with gorgeous hardwood flooring seen throughout the main floor. Off the front entrance sits a versatile space on the main floor that can serve as a bedroom, making it perfect for guests or as a home office. A convenient 3pc bathroom sits just steps away and adds to the practicality of this level. Moving to the heart of the home, the kitchen boasts stainless steel appliances, soft close drawers, a corner pantry, an island with an eating bar and elegant quartz countertops. The kitchen not only offers a delightful cooking experience but also serves as the hub of the home, with easy access to the backyard and the double detached garage. The open-concept layout seamlessly connects the kitchen to the eating nook, creating a bright and inviting space for family meals and casual get-togethers. The living room is bathed in natural light, thanks to a large window that faces west. Upstairs, you'll find three spacious bedrooms, all featuring large walk-in closets. The primary bedroom is a true retreat, boasting a large window that floods the room with natural light. The attached 4pc ensuite bathroom is complete with a standalone shower and a double vanity, making morning routines a breeze. An upper-level laundry space, completes the 2nd storey. In the lower level of the home, you'll discover another bedroom and a 4pc bathroom, perfect for guests or family members. The expansive rec room space with 9ft ceilings throughout offers endless possibilities, whether you envision it as a home theater, a playroom, or a cozy hangout area. This home offers an exceptional living experience with its thoughtfully designed spaces and a welcoming atmosphere. Pride of ownership is seen throughout this lovingly cared for home.
Location
Province AB
County Calgary
Area Cal Zone N
Zoning R-1N
Direction E
Rooms
Basement Finished, Full
Interior
Interior Features Closet Organizers, Double Vanity, High Ceilings, Kitchen Island, No Animal Home, No Smoking Home, Open Floorplan, Pantry, Quartz Counters, Separate Entrance, Walk-In Closet(s)
Heating Forced Air
Cooling None
Flooring Carpet, Hardwood, Tile
Appliance Dishwasher, Dryer, Garage Control(s), Microwave, Range Hood, Refrigerator, Stove(s), Washer
Laundry Upper Level
Exterior
Garage Double Garage Detached
Garage Spaces 2.0
Garage Description Double Garage Detached
Fence Fenced
Community Features Park, Playground, Schools Nearby, Shopping Nearby, Sidewalks, Street Lights
Roof Type Asphalt Shingle
Porch None
Lot Frontage 25.26
Parking Type Double Garage Detached
Total Parking Spaces 2
Building
Lot Description Back Lane, Back Yard, Low Maintenance Landscape, Rectangular Lot
Foundation Poured Concrete
Architectural Style 2 Storey
Level or Stories Two
Structure Type Stone,Vinyl Siding
Others
Restrictions Utility Right Of Way
Tax ID 82747227
Ownership Private
Read Less
GET MORE INFORMATION





