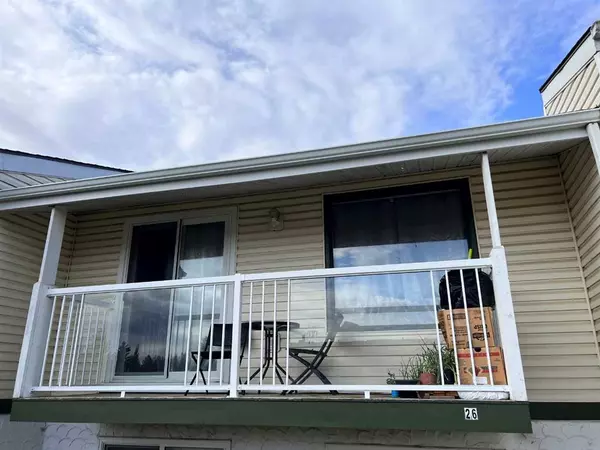For more information regarding the value of a property, please contact us for a free consultation.
11 Stanton ST #26 Red Deer, AB T4G 0B9
Want to know what your home might be worth? Contact us for a FREE valuation!

Our team is ready to help you sell your home for the highest possible price ASAP
Key Details
Sold Price $138,000
Property Type Condo
Sub Type Apartment
Listing Status Sold
Purchase Type For Sale
Square Footage 935 sqft
Price per Sqft $147
Subdivision Sunnybrook
MLS® Listing ID A2087834
Sold Date 11/24/23
Style Apartment
Bedrooms 2
Full Baths 1
Condo Fees $476/mo
Originating Board Central Alberta
Year Built 1974
Annual Tax Amount $1,495
Tax Year 2023
Property Description
Welcome to Sunnybrook Villas where this 2 bedroom 1 bathroom condo on the upper level with a good sized balcony is a must see! Situated in Sunnybrook where schools, parks, playgrounds, and shopping is all within a short walk or bus ride, as well Red Deer Polytechnic is an 8 minute drive away. This property offers an abundance of natural light throughout the entire unit. As you come in the front door there is a good sized closet and front entrance which leads into the large living area big enough for the whole family. Off the living room is the dining area and galley style kitchen, just across from the kitchen is a decent sized storage area/pantry as well as another closet/pantry. Down the hall at the back of the unit is the in-unit washer/dryer, the spacious master bedroom with walk-in closet, secondary bedroom and 4-piece bathroom. The condo fees for this unit are $476.94 and they include building maintenance, management/admin fees, Water, Natural Gas, Common Area Electricity, heat, garbage, recycling, landscaping, snow removal, common area insurance and capital savings. There is also a storage unit and parking stall that is part of the unit, if you would like a secondary parking stall it is $30 per month to rent. There are currently tenants living here and would really like to continue making this their home.
Location
Province AB
County Red Deer
Zoning R3
Direction NE
Interior
Interior Features Laminate Counters, Pantry, Storage, Vinyl Windows
Heating Baseboard
Cooling None
Flooring Carpet, Laminate
Appliance Dishwasher, Electric Stove, Refrigerator, Washer/Dryer Stacked
Laundry In Unit
Exterior
Garage Off Street, Stall
Garage Description Off Street, Stall
Community Features Park, Playground, Pool, Schools Nearby, Shopping Nearby, Sidewalks, Street Lights, Walking/Bike Paths
Amenities Available Parking, Snow Removal, Storage, Trash
Roof Type Asphalt Shingle
Porch Balcony(s)
Parking Type Off Street, Stall
Exposure NE
Total Parking Spaces 1
Building
Story 1
Architectural Style Apartment
Level or Stories Single Level Unit
Structure Type Stucco,Vinyl Siding
Others
HOA Fee Include Amenities of HOA/Condo,Common Area Maintenance,Heat,Maintenance Grounds,See Remarks,Snow Removal,Trash,Water
Restrictions Pet Restrictions or Board approval Required,See Remarks
Tax ID 83306135
Ownership Joint Venture,Private
Pets Description Call
Read Less
GET MORE INFORMATION





