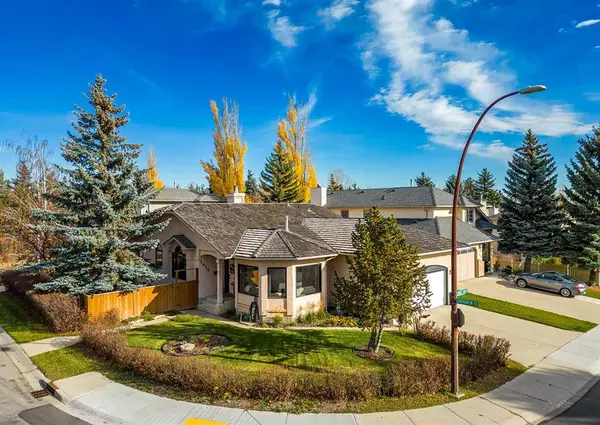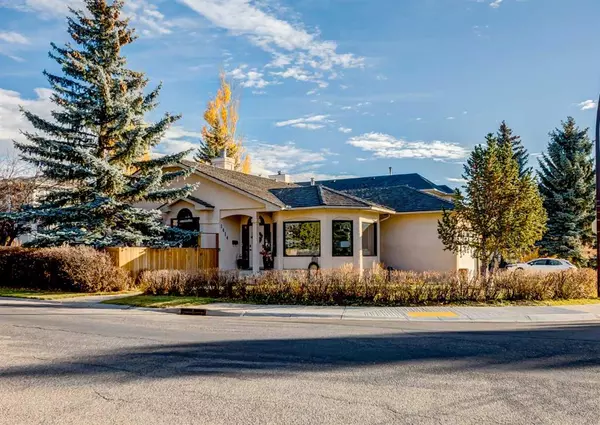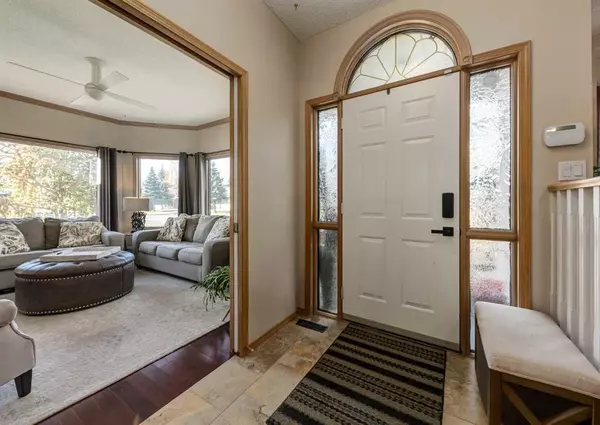For more information regarding the value of a property, please contact us for a free consultation.
1414 Shawnee DR SW Calgary, AB T2Y 2V1
Want to know what your home might be worth? Contact us for a FREE valuation!

Our team is ready to help you sell your home for the highest possible price ASAP
Key Details
Sold Price $740,000
Property Type Single Family Home
Sub Type Detached
Listing Status Sold
Purchase Type For Sale
Square Footage 1,754 sqft
Price per Sqft $421
Subdivision Shawnee Slopes
MLS® Listing ID A2088937
Sold Date 11/24/23
Style Bungalow
Bedrooms 4
Full Baths 3
Originating Board Calgary
Year Built 1990
Annual Tax Amount $4,274
Tax Year 2023
Lot Size 5,672 Sqft
Acres 0.13
Property Description
Charming COMPLETLEY REMODELED & FULLY FINISHED 4 Bedroom + 3 Bathroom Bungalow boasting 3,290 sqft of living space, nestled on a beautifully landscaped CORNER LOT, just a short walk from Fish Creek Park, the LRT station & extensive amenities! You're greeted by charming mature trees and gardens w/ a paved walking path alongside a BRAND NEW fence leading to the covered front porch. Step inside to durable tile floors and appreciate the fresh paint, updated floors, and how OPEN & BRIGHT this immaculate main floor is. The Foyer flows into a cozy front Den or Formal Living Room, w/ pocket doors and rich HARDWOOD FLOORS, all encased by big bay windows. Soaring ceilings highlight the Formal Dining Room across the hall, w/ ample space for extra-large tables & gatherings. This Kitchen is a show stopper! An abundance of stunning white cabinetry highlights the warm GRANITE COUNTERS, tiled floors and backsplash for easy clean-up, STAINLESS APPLIANCES, water filtration AND softener, all centered around a perfectly placed eat-up Island that overlooks the Living Room & Breakfast Nook. Unwind by the GAS FIREPLACE in the Family Room, surrounded by classic tiles w/ a mantle, adjacent to large BUILT-INS for decor & storage. A Primary Bedroom that walks outside to the deck and backyard, w/ a SPA-LIKE 5-pc ENSUITE and spacious WALK-IN CLOSET! There is a HUGE JETTED soaker tub in the ensuite, and an expansive counter & mirror, an OS WALK-IN SHOWER, and best of all - a PRIVATE water closet w/ a door! The 2nd Bedroom is flooded with sunlight from the window, w/ it's own closet for organization. Also on the main level is a modern 4-pc Bathroom, and a Laundry / Mud Room that features cabinetry AND counter space! Downstairs offers tons of additional living space w/ a massive Rec Room, 2 more large Bedrooms, a 3-pc Bathroom, AND a versatile Office hosting a sink and beautiful built-in counters & cabinetry. Outside you'll fall in love, there's a recently rebuilt giant 2-tiered deck ushering into the fully fenced & landscaped backyard where you can relax under the GAZEBO or in the HOT TUB! Out front is an XL driveway and an INSULATED DOUBLE ATTACHED GARAGE for unlimited parking options. A few added bonuses… recently installed CENTRAL AC, newer lighting fixtures, floors, and a HIGH-EFFICIENCY FURNACE! This home and location are unparalleled and an absolute MUST SEE. Reach out to us today for your private viewing!
Location
Province AB
County Calgary
Area Cal Zone S
Zoning R-C1
Direction S
Rooms
Other Rooms 1
Basement Finished, Full
Interior
Interior Features Breakfast Bar, Built-in Features, Ceiling Fan(s), Central Vacuum, Closet Organizers, Granite Counters, Kitchen Island, No Smoking Home, Vaulted Ceiling(s), Walk-In Closet(s)
Heating Fireplace(s), Forced Air, Natural Gas
Cooling Central Air
Flooring Carpet, Hardwood, Tile
Fireplaces Number 1
Fireplaces Type Double Sided, Gas, Insert, Living Room, Mantle
Appliance Dishwasher, Dryer, Garage Control(s), Garburator, Range Hood, Refrigerator, Stove(s), Washer, Water Softener, Window Coverings
Laundry Laundry Room, Main Level
Exterior
Parking Features Concrete Driveway, Double Garage Attached, Garage Door Opener, Garage Faces Front, Insulated, Off Street
Garage Spaces 2.0
Garage Description Concrete Driveway, Double Garage Attached, Garage Door Opener, Garage Faces Front, Insulated, Off Street
Fence Fenced
Community Features Park, Playground, Schools Nearby, Shopping Nearby, Sidewalks, Street Lights
Roof Type Cedar Shake
Porch Deck, Patio, Porch
Lot Frontage 58.7
Total Parking Spaces 5
Building
Lot Description Back Yard, Corner Lot, Fruit Trees/Shrub(s), Front Yard, Lawn, Garden, Landscaped, Street Lighting, Private, Treed
Foundation Poured Concrete
Architectural Style Bungalow
Level or Stories One
Structure Type Stucco,Wood Frame
Others
Restrictions Encroachment,Utility Right Of Way
Tax ID 82901775
Ownership Private
Read Less




