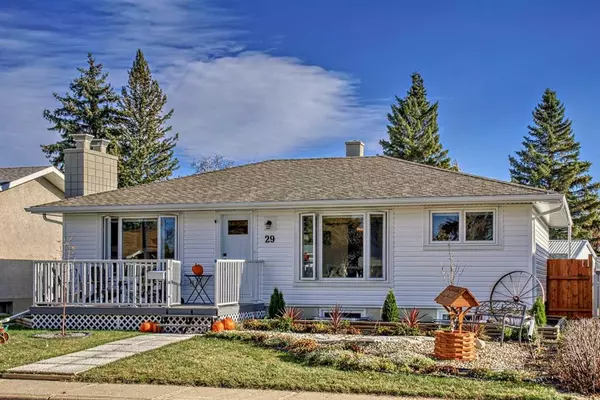For more information regarding the value of a property, please contact us for a free consultation.
29 Ogden AVE Red Deer, AB T4N5B2
Want to know what your home might be worth? Contact us for a FREE valuation!

Our team is ready to help you sell your home for the highest possible price ASAP
Key Details
Sold Price $390,000
Property Type Single Family Home
Sub Type Detached
Listing Status Sold
Purchase Type For Sale
Square Footage 1,096 sqft
Price per Sqft $355
Subdivision Oriole Park
MLS® Listing ID A2088804
Sold Date 11/24/23
Style Bungalow
Bedrooms 5
Full Baths 2
Half Baths 1
Originating Board Calgary
Year Built 1965
Annual Tax Amount $2,372
Tax Year 2023
Lot Size 5,610 Sqft
Acres 0.13
Property Description
This beautiful, newly renovated bungalow located in the charming community of Oriel Park offers fireplaces, sliding barn doors and an abundance of rooms, making this the perfect family home to grow into! Walking into the home, you'll be met with the modern open-concept floor plan, dining room, living room and a beautifully updated kitchen. An oversized dining room allows for the extra-long table, making this the perfect space to host holiday dinners! The kitchen offers newly updated cupboards and quartz countertops, a stunning eat-at kitchen island with additional storage space, and a kitchen sink and dishwasher. Newer stainless steel appliances throughout the kitchen are still under extended warranty, including an over-the-range microwave hood fan, saving you counter space! The gorgeous large windows throughout the home are still under warranty. The natural light flows through, making the space feel open and bright. Keeping an eye on the kids is not an issue with the living room being right off the kitchen! Off the main living space, you'll find your updated primary bedroom with a walk-in closet and stunning three-piece bath featuring a beautiful claw-foot tub! Completing your main floor, there is one additional bedroom and a two-piece half bathroom. Downstairs is the family room, with an additional fireplace. The coziness of the upstairs is carried through downstairs with the same beautiful vinyl plank flooring and updated pot lights in the ceiling, with three additional bedrooms downstairs and a spacious rumpus room. The beautifully updated five-piece bathroom offers the perfect bathroom for the kids, with double vanity, private toilet room and a private shower section where the kids can share the space while having privacy! Outside in the backyard, there is plenty more room for the kids to play. You'll find the oversized single-car garage converted into the perfect family rec room, a firepit perfect for the crisp fall nights and an easy-to-maintain fenced yard! Big ticket updates have been made to this home with the electrical being updated, additional insulation with new siding, and newer windows, making it more energy efficient, and even new eavestroughs. This home is move-in ready and will grow with you. Schools and shopping are close by, along with major roads such as Kerry Wood Drive and Taylor Drive, leading you right to Highway II. It places this home in a perfect location. Come see why this newly renovated family home is the perfect space for your growing family! You'll love it here!
Location
Province AB
County Red Deer
Zoning R1
Direction NE
Rooms
Other Rooms 1
Basement Finished, Full
Interior
Interior Features Closet Organizers, Double Vanity, Kitchen Island, Open Floorplan, Pantry, Quartz Counters, Separate Entrance, Vinyl Windows, Walk-In Closet(s)
Heating Forced Air, Natural Gas
Cooling None
Flooring Vinyl Plank
Fireplaces Number 2
Fireplaces Type Basement, Electric, Living Room
Appliance Dishwasher, Dryer, Electric Stove, Microwave Hood Fan, Refrigerator, Washer, Window Coverings
Laundry In Basement
Exterior
Parking Features Alley Access, Driveway, Garage Faces Rear, Off Street, On Street, Parking Pad, Single Garage Detached
Garage Spaces 1.0
Garage Description Alley Access, Driveway, Garage Faces Rear, Off Street, On Street, Parking Pad, Single Garage Detached
Fence Fenced
Community Features Park, Schools Nearby, Shopping Nearby, Sidewalks, Street Lights, Walking/Bike Paths
Roof Type Asphalt Shingle
Porch Front Porch, Patio
Lot Frontage 50.99
Exposure NE
Total Parking Spaces 2
Building
Lot Description Back Lane, Back Yard, Front Yard
Foundation Poured Concrete
Architectural Style Bungalow
Level or Stories One
Structure Type Vinyl Siding
Others
Restrictions None Known
Tax ID 83335137
Ownership Private
Read Less




