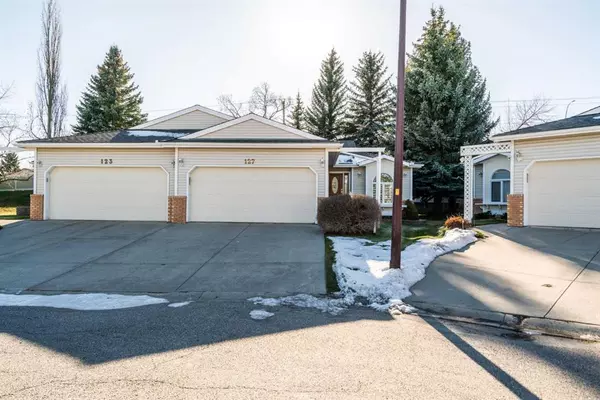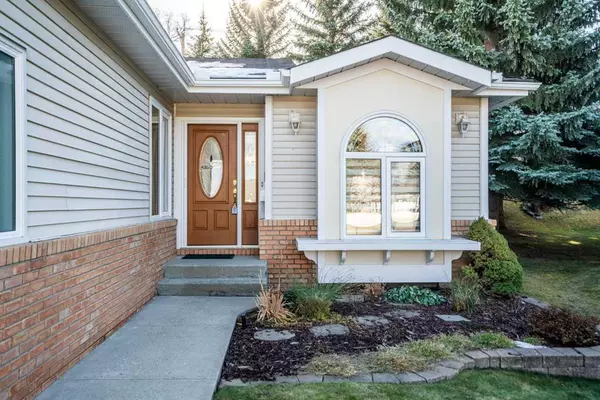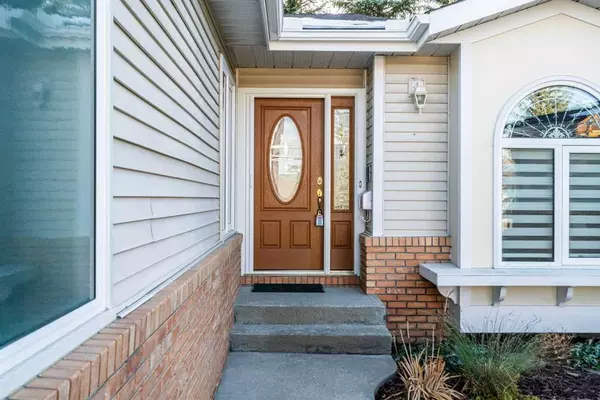For more information regarding the value of a property, please contact us for a free consultation.
127 Shawnee MNR SW Calgary, AB T2Y 1W7
Want to know what your home might be worth? Contact us for a FREE valuation!

Our team is ready to help you sell your home for the highest possible price ASAP
Key Details
Sold Price $587,500
Property Type Single Family Home
Sub Type Semi Detached (Half Duplex)
Listing Status Sold
Purchase Type For Sale
Square Footage 1,566 sqft
Price per Sqft $375
Subdivision Shawnee Slopes
MLS® Listing ID A2092471
Sold Date 11/24/23
Style Bungalow,Side by Side
Bedrooms 3
Full Baths 3
HOA Fees $160/mo
HOA Y/N 1
Originating Board Calgary
Year Built 1988
Annual Tax Amount $3,154
Tax Year 2023
Lot Size 6,329 Sqft
Acres 0.15
Property Description
We are proud to present this lovingly maintained 1566 square foot Villa style Bungalow located in a quiet pocket of the beautiful "Fairways Villas South" in Shawnee Slopes. Very popular floorplan with 3 bedrooms 3 bathrooms, and a den/office. Main floor features beautiful hardwood throughout the dining room, primary bedroom, office and the spacious living room with vaulted ceiling and new gas fireplace. Kitchen has updated counter tops and newer Stainless Steel Appliances and a cozy nook area which leads to the private (no neighbours behind) south facing deck with power awning. The beautiful double door entry leads to the very spacious Primary bedroom with a 5-piece ensuite and walk in closet. The finished double garage (18'3" x 22"5") has a direct entry into the home and the main floor laundry area. Basement (with optional chair lift) features, new vinyl flooring, a large bright recreation room, office, massive storage area (with more closet space) and a 4 piece bathroom next to another large bedroom with recent egress window and walk in closet. Many updates over the last few years including: Windows, eavestroughs, front door, deck, flooring, water softener, garage door opener, Poly-B replacement, chairlift, kitchen appliances and more. This is not a condo but the HOA takes care of the landscaping and snow removal for a minimal monthly fee. An ideal home for the downsizer or those looking for the convenience of the Villa lifestyle. Wonderful neighbours and close to shopping, LRT, pathways and Fish Creek Park. Call for your viewing today!
Location
Province AB
County Calgary
Area Cal Zone S
Zoning R-C2
Direction N
Rooms
Other Rooms 1
Basement Finished, Full
Interior
Interior Features Ceiling Fan(s), Central Vacuum, Closet Organizers, No Animal Home, No Smoking Home, Skylight(s), Storage, Vaulted Ceiling(s), Vinyl Windows, Walk-In Closet(s)
Heating Forced Air
Cooling None
Flooring Hardwood, Linoleum, Vinyl
Fireplaces Number 1
Fireplaces Type Brick Facing, Gas, Living Room, Mantle
Appliance Dishwasher, Electric Stove, Garage Control(s), Microwave Hood Fan, Refrigerator, Washer/Dryer, Window Coverings
Laundry Main Level
Exterior
Parking Features Double Garage Attached, Driveway, Front Drive, Garage Door Opener, Garage Faces Front
Garage Spaces 2.0
Garage Description Double Garage Attached, Driveway, Front Drive, Garage Door Opener, Garage Faces Front
Fence Fenced
Community Features Park, Schools Nearby, Shopping Nearby
Amenities Available None
Roof Type Asphalt Shingle
Accessibility Stair Lift
Porch Deck
Lot Frontage 24.28
Exposure N
Total Parking Spaces 4
Building
Lot Description Back Yard, Cul-De-Sac, No Neighbours Behind, Landscaped, Pie Shaped Lot, Sloped Down, Treed
Foundation Poured Concrete
Architectural Style Bungalow, Side by Side
Level or Stories One
Structure Type Brick,Vinyl Siding,Wood Frame
Others
Restrictions Restrictive Covenant,Utility Right Of Way
Tax ID 82727215
Ownership Private
Read Less




