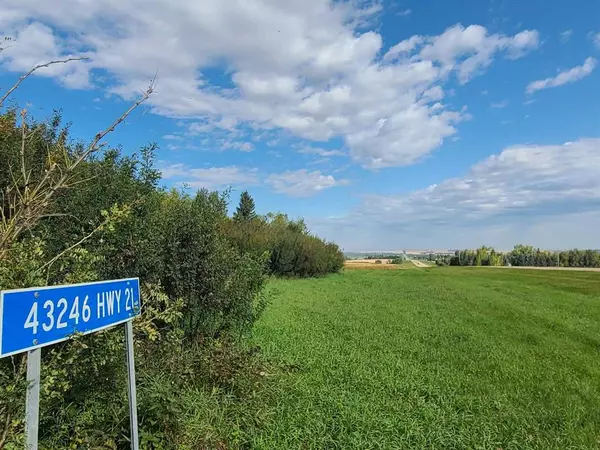For more information regarding the value of a property, please contact us for a free consultation.
43246 21 HWY Ferintosh, AB T0B 1M0
Want to know what your home might be worth? Contact us for a FREE valuation!

Our team is ready to help you sell your home for the highest possible price ASAP
Key Details
Sold Price $215,000
Property Type Single Family Home
Sub Type Detached
Listing Status Sold
Purchase Type For Sale
Square Footage 1,094 sqft
Price per Sqft $196
Subdivision Ferintosh
MLS® Listing ID A2079617
Sold Date 11/23/23
Style 1 and Half Storey,Acreage with Residence
Bedrooms 1
Full Baths 1
Originating Board Central Alberta
Year Built 1940
Annual Tax Amount $887
Tax Year 2023
Lot Size 2.680 Acres
Acres 2.68
Property Description
What are you waiting for? This Affordable Acreage, with Hwy Frontage, is waiting for YOU! Appreciate it as it is, or make further improvements along the way ... the choice is yours. This 2.68 acre parcel has an older 20'W x 24'L garage when you drive in, some fencing with older outbuildings for a few critters, and then a 1940's home. It's pretty much all you need with a spacious and handy back entry/laundry area as you enter, which leads into a nice sunny South exposure kitchen. It's had some fresh paint and new flooring & countertops. Next you'll find a spacious 4 pc washroom as well as a bedroom, cozy living room with wood-burning stove and then a "flex" room. How would you use it? (another bedroom? formal dining area? craft room? sitting room?) Last, but not least, is an office or small bedroom that has a secret door leading upstairs to the attic. What a fantastic space it could be if finished off!! Shingles were replaced in 2022 and fresh gravel done in 2023 and many of the windows in the home are vinyl.
Location
Province AB
County Camrose County
Zoning Country Res
Direction S
Rooms
Basement Crawl Space, See Remarks
Interior
Interior Features Laminate Counters, Vinyl Windows
Heating Fireplace(s), Forced Air, Propane
Cooling None
Flooring Laminate, Tile
Fireplaces Number 1
Fireplaces Type Living Room, Wood Burning
Appliance See Remarks
Laundry Main Level
Exterior
Garage Double Garage Detached, Gravel Driveway
Garage Spaces 2.0
Garage Description Double Garage Detached, Gravel Driveway
Fence Partial
Community Features None
Roof Type Asphalt Shingle
Porch Rear Porch
Parking Type Double Garage Detached, Gravel Driveway
Building
Lot Description Back Yard, Treed
Foundation Other
Architectural Style 1 and Half Storey, Acreage with Residence
Level or Stories One
Structure Type Vinyl Siding,Wood Frame
Others
Restrictions Utility Right Of Way
Tax ID 57370658
Ownership Private
Read Less
GET MORE INFORMATION





