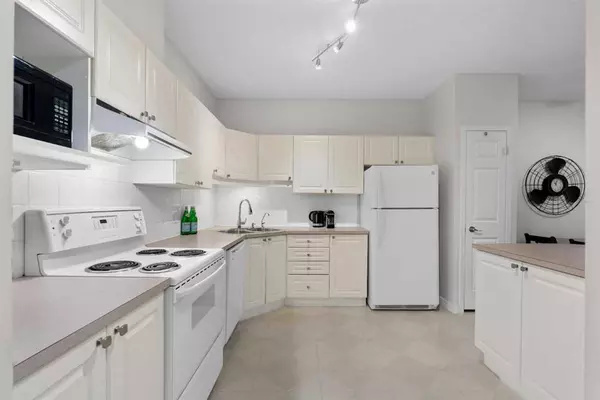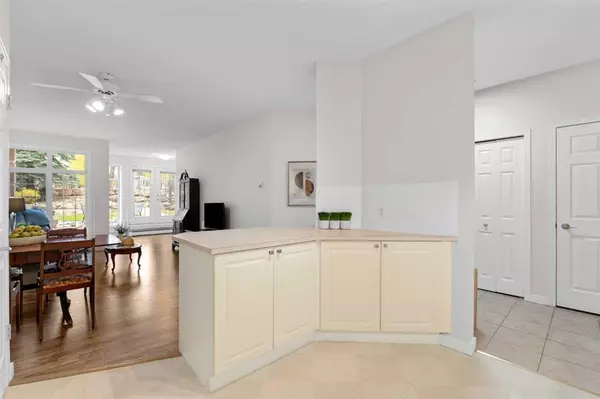For more information regarding the value of a property, please contact us for a free consultation.
5201 Dalhousie DR NW #130 Calgary, AB T3A 5Y7
Want to know what your home might be worth? Contact us for a FREE valuation!

Our team is ready to help you sell your home for the highest possible price ASAP
Key Details
Sold Price $309,250
Property Type Condo
Sub Type Apartment
Listing Status Sold
Purchase Type For Sale
Square Footage 928 sqft
Price per Sqft $333
Subdivision Dalhousie
MLS® Listing ID A2085541
Sold Date 11/23/23
Style Apartment
Bedrooms 1
Full Baths 1
Condo Fees $509/mo
Originating Board Calgary
Year Built 1998
Annual Tax Amount $1,610
Tax Year 2023
Property Description
Welcome to your new home in The Phoenician! This large one-bedroom plus den unit offers a spacious 928 square feet of living space in a prime location. Situated within walking distance of the Dalhousie LRT station, grocery stores, cafes, and restaurants, this property brings convenience and comfort to your doorstep.
As you step inside, you'll immediately appreciate the freshly painted walls in a soothing neutral colour. The open floor plan, with its laminate floors and high ceilings, creates an inviting and airy atmosphere.
The heart of the home is the full-size kitchen, which boasts ample counter and cabinet space and a pantry for all your culinary needs. Whether you're preparing a gourmet meal or a quick snack, you'll find everything you need right at your fingertips.
One of the standout features of this unit is the den and its elegant french doors which provide plenty of natural light. This versatile space can serve as a home office or a cozy reading nook. The den leads to a private patio that overlooks a secluded courtyard, providing a tranquil retreat right outside your door.
The generously sized primary bedroom easily accommodates a king-size bed and offers a walk-in closet. The adjacent four-piece bathroom includes a separate tub and a linen closet, and laundry area, adding to the convenience and storage options.
But the benefits of this property extend beyond the unit itself. The building offers a wide range of amenities, including a guest suite for visiting friends and family, a games room for entertainment, a library for quiet moments, a communal kitchen for gatherings, and a hobby room for pursuing your passions.
For added convenience, the underground parkade features a titled parking spot, visitor parking for your guests, a carwash bay to keep your vehicle pristine, and an assigned storage locker to keep your belongings secure and out of the way.
The Phoenician is a highly sought-after complex, so don't miss your chance to call this remarkable property home. Schedule a viewing today and discover the lifestyle you've been dreaming of!
Location
Province AB
County Calgary
Area Cal Zone Nw
Zoning DC (pre 1P2007)
Direction N
Interior
Interior Features Breakfast Bar, Closet Organizers, No Animal Home, Open Floorplan, Pantry, Storage
Heating Baseboard
Cooling None
Flooring Laminate, Linoleum
Appliance Dishwasher, Electric Stove, Microwave, Range Hood, Refrigerator, Washer/Dryer, Window Coverings
Laundry In Unit, Laundry Room, Main Level
Exterior
Parking Features Guest, Parkade, Secured, Titled, Underground
Garage Description Guest, Parkade, Secured, Titled, Underground
Fence Fenced
Community Features Shopping Nearby
Amenities Available Car Wash, Elevator(s), Fitness Center, Guest Suite, Party Room, Recreation Room, Visitor Parking, Workshop
Accessibility Accessible Entrance, No Stairs/One Level
Porch Patio
Exposure NE
Total Parking Spaces 1
Building
Story 4
Architectural Style Apartment
Level or Stories Single Level Unit
Structure Type Wood Frame
Others
HOA Fee Include Amenities of HOA/Condo,Common Area Maintenance,Heat,Parking,Professional Management,Reserve Fund Contributions,Residential Manager,Trash,Water
Restrictions Pet Restrictions or Board approval Required
Ownership Private
Pets Allowed Restrictions
Read Less




