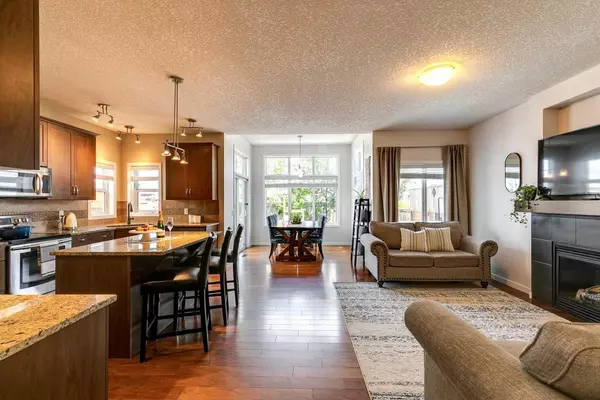For more information regarding the value of a property, please contact us for a free consultation.
283 Hillcrest CIR SW Airdrie, AB T4B 0Y7
Want to know what your home might be worth? Contact us for a FREE valuation!

Our team is ready to help you sell your home for the highest possible price ASAP
Key Details
Sold Price $615,000
Property Type Single Family Home
Sub Type Detached
Listing Status Sold
Purchase Type For Sale
Square Footage 1,901 sqft
Price per Sqft $323
Subdivision Hillcrest
MLS® Listing ID A2086484
Sold Date 11/23/23
Style 2 Storey
Bedrooms 3
Full Baths 2
Half Baths 1
Originating Board Calgary
Year Built 2012
Annual Tax Amount $3,322
Tax Year 2023
Lot Size 3,659 Sqft
Acres 0.08
Property Description
Meet “Hudson” - The property where every detail is a nod to luxurious living and thoughtful design. Enjoy your spectacular kitchen, which proudly displays an open content layout, paired with a stunning eating island where family and friends can gather around. The high end kitchen comes with premium granite, full height cabinets, and a corner pantry. Also, immediately you’ll notice the natural light, illuminating each space and enhancing the overall ambiance, while mature trees surrounding the property offer additional privacy. Or chilly nights, cozy up next to the gas fireplace, creating a warm and intimate setting for all your gatherings.
The spacious layout also includes a large bonus room, offering multifunctional space that can be tailored to your specific needs, whether it be an office, playroom, or entertaining space. Upstairs you’ll also find an impressive primary bedroom with a 5 piece ensuite and 2 additional bedrooms and full bathroom. Journey downstairs to discover a family room that doubles as a theater area, complete with a projector, speakers, and a sound system, promising endless nights of cinema-like experiences from the comfort of your sofa. Children and the young-at-heart will delight in the secret playroom tucked away under the stairs. While, fitness enthusiasts will appreciate the dedicated gym area. Additionally, the basement is roughed in for a washroom. Every detail of this property has been considered to blend functionality with luxury, ensuring a living experience that is both supremely comfortable and uniquely enchanting.
Venture outdoors to a large deck, perfectly suited for entertaining, featuring a hot tub (included) and a propane heater (included) to ensure comfort in all seasons. Meanwhile, the new central A/C (2021) will keep your interior environments cool and crisp during warmer months.
Perfectly located in the desirable neighbourhood of Hillcrest close to shopping, schools, parks, and with easy access to QE2
Location
Province AB
County Airdrie
Zoning R1-U
Direction S
Rooms
Basement Finished, Full
Interior
Interior Features Closet Organizers, Granite Counters, Pantry
Heating Forced Air
Cooling Central Air
Flooring Carpet, Hardwood, Tile
Fireplaces Number 1
Fireplaces Type Gas
Appliance Central Air Conditioner, Dishwasher, Electric Stove, Garage Control(s), Microwave Hood Fan, Refrigerator, Washer/Dryer, Window Coverings
Laundry Main Level
Exterior
Garage Double Garage Attached
Garage Spaces 2.0
Garage Description Double Garage Attached
Fence Fenced
Community Features Playground, Schools Nearby, Shopping Nearby, Sidewalks, Street Lights
Roof Type Asphalt Shingle
Porch Deck, See Remarks
Lot Frontage 32.15
Parking Type Double Garage Attached
Total Parking Spaces 4
Building
Lot Description Lawn, Interior Lot, No Neighbours Behind, Landscaped, Level
Foundation Poured Concrete
Architectural Style 2 Storey
Level or Stories Two
Structure Type Vinyl Siding,Wood Frame
Others
Restrictions Airspace Restriction,Restrictive Covenant,Utility Right Of Way
Tax ID 84575007
Ownership Private
Read Less
GET MORE INFORMATION





