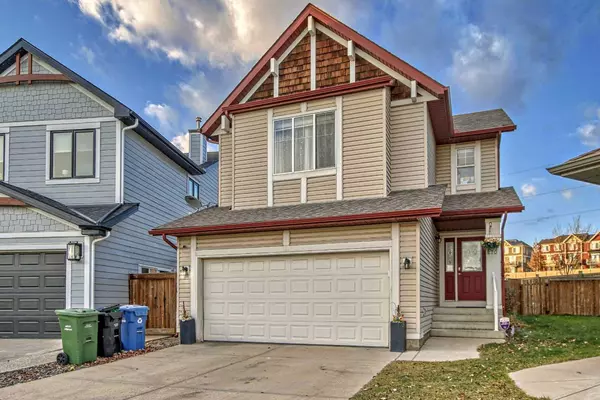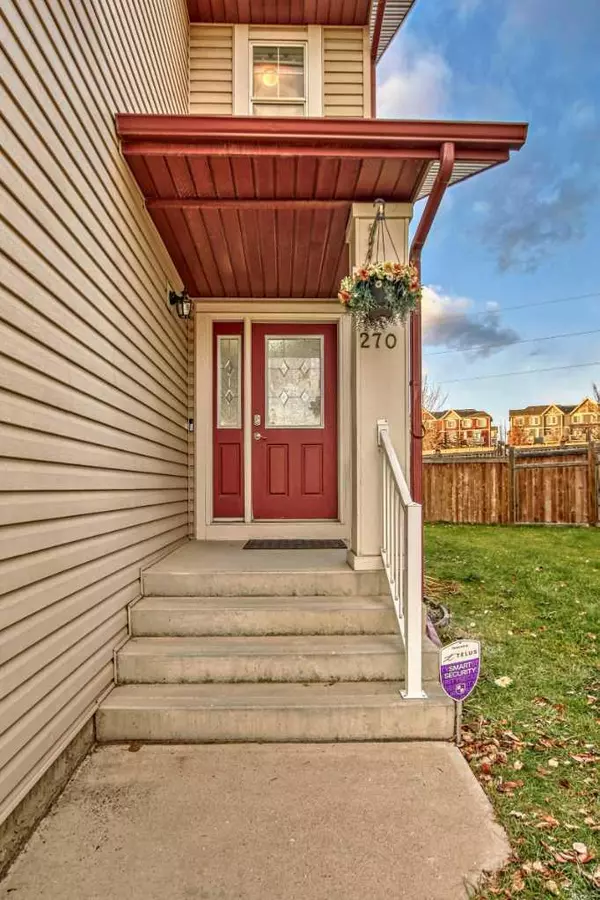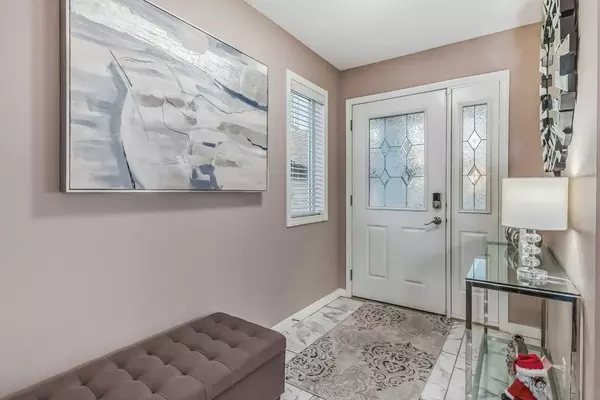For more information regarding the value of a property, please contact us for a free consultation.
270 Evanscreek CT NW Calgary, AB T3P1H4
Want to know what your home might be worth? Contact us for a FREE valuation!

Our team is ready to help you sell your home for the highest possible price ASAP
Key Details
Sold Price $680,000
Property Type Single Family Home
Sub Type Detached
Listing Status Sold
Purchase Type For Sale
Square Footage 1,931 sqft
Price per Sqft $352
Subdivision Evanston
MLS® Listing ID A2092837
Sold Date 11/22/23
Style 2 Storey
Bedrooms 4
Full Baths 3
Half Baths 1
Originating Board Calgary
Year Built 2005
Annual Tax Amount $3,749
Tax Year 2023
Lot Size 4,908 Sqft
Acres 0.11
Property Description
Welcome to beautiful 270 Evanscreek Court NW. Located in a quiet cul de sac in the highly sought-after NW community of Evanston, this home boasts of over 2400 square ft of living space. This Home’s layout offers a perfect blend of contemporary and modern design. Immaculately maintained, this home and main level greets you with a spacious foyer leading to a large living room that is equipped with a cozy gas fireplace and lots of windows for your natural lighting. The bright living area flows seamlessly into a beautiful and spacious kitchen with a central island, great counter space, lots of cabinetry and stainless-steel appliances. The great size dining area overlooks a large deck and huge fenced backyard. A 2-piece bath completes this level. On the upper level is a large and bright bonus room, A large primary room with its 4-piece ensuite and good size walk-in-closet, two other good size bedrooms, another 4-piece bath and finally the laundry room that completes this level. The lower level is fully developed with a large family/recreational space, a good size bedroom and 4-piece bath. This property’s location is prime & in close proximity to the YYC Airport, shopping centres (cross Iron, Costco, Superstore etc.), parks, playground, major roads (Stoney TR, Deerfoot TR, Symons Valley, Beddington TR, Country Hills BV), public transit, great network of bike routes and pedestrian pathways for outdoor living. This home has undergone significant upgrades within the last few years (Luxury vinyl planks flooring & Tiles, appliances, Fresh paints, stairwells railing, quartz counter tops throughout, fireplace facing etc.)
Don’t wait on this one! Call your favorite agent today to schedule a viewing.
Location
Province AB
County Calgary
Area Cal Zone N
Zoning R-IN
Direction S
Rooms
Basement Finished, Full
Interior
Interior Features Kitchen Island, No Smoking Home, Walk-In Closet(s)
Heating Fireplace(s), Natural Gas
Cooling None
Flooring Ceramic Tile, Vinyl Plank
Fireplaces Number 1
Fireplaces Type Gas
Appliance Dishwasher, Dryer, Electric Stove, Garage Control(s), Microwave Hood Fan, Refrigerator, Washer
Laundry Laundry Room, Upper Level
Exterior
Garage Double Garage Attached
Garage Spaces 2.0
Garage Description Double Garage Attached
Fence Fenced
Community Features Park, Playground, Schools Nearby, Shopping Nearby, Sidewalks, Street Lights, Walking/Bike Paths
Roof Type Asphalt Shingle
Porch Deck
Lot Frontage 20.57
Parking Type Double Garage Attached
Exposure S
Total Parking Spaces 4
Building
Lot Description Back Yard, Cul-De-Sac, Landscaped, Pie Shaped Lot
Foundation Poured Concrete
Architectural Style 2 Storey
Level or Stories Two
Structure Type Vinyl Siding,Wood Frame
Others
Restrictions None Known
Tax ID 83146378
Ownership Private
Read Less
GET MORE INFORMATION





