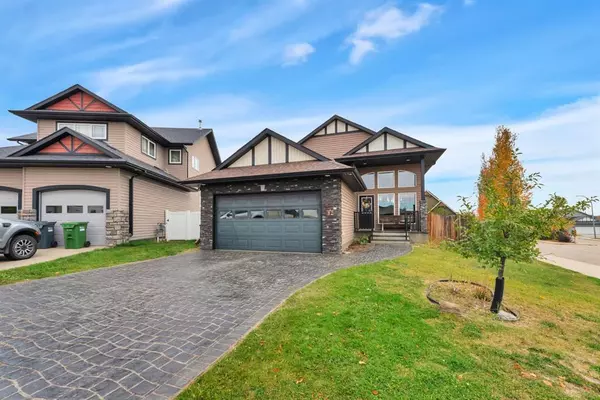For more information regarding the value of a property, please contact us for a free consultation.
82 Lawson Close Red Deer, AB T4R 0H4
Want to know what your home might be worth? Contact us for a FREE valuation!

Our team is ready to help you sell your home for the highest possible price ASAP
Key Details
Sold Price $527,100
Property Type Single Family Home
Sub Type Detached
Listing Status Sold
Purchase Type For Sale
Square Footage 1,428 sqft
Price per Sqft $369
Subdivision Lonsdale
MLS® Listing ID A2090314
Sold Date 11/22/23
Style Bi-Level
Bedrooms 5
Full Baths 3
Originating Board Central Alberta
Year Built 2007
Annual Tax Amount $4,463
Tax Year 2023
Lot Size 7,728 Sqft
Acres 0.18
Lot Dimensions 5.98/7.11/31.50/25.48/2.01/40.08
Property Description
Beautiful walk out home situated on a desired close in the heart of Lonsdale. Welcome to 82 Lawson this 5 bedroom home will exceed you expectations. Located on a large pie lot. Open the door to a large foyer with spacious front closet and stairs that lead you to the main floor. Plenty of natural sunlight throughout the main with an open concept floor plan. This home is perfect for a family with three bedrooms on the main floor including a 4/pc bathroom and 5Pc Ensuite as well as a walk-in closet in the Primary Bedroom. The two additional bedrooms are a good size for children. Large kitchen including centre island with granite sink, corner pantry, and small desk area. Downstairs you will find an enormous rec room with dry bar, there are two additional bedrooms and a 4/pc bathroom. The yard is beautifully landscaped including exposed aggregate lower patio and fire pit area. Massive RV parking. Enjoy relaxing on the back deck. This home will check all your boxes.
Location
Province AB
County Red Deer
Zoning R1
Direction W
Rooms
Basement Finished, Full
Interior
Interior Features Ceiling Fan(s), Closet Organizers, Kitchen Island, Open Floorplan, Pantry, Storage, Vinyl Windows, Walk-In Closet(s)
Heating Forced Air
Cooling None
Flooring Carpet, Laminate, Linoleum
Appliance Dishwasher, Electric Stove, Garage Control(s), Microwave Hood Fan, Refrigerator, Washer/Dryer
Laundry In Basement
Exterior
Garage Double Garage Attached, Other, RV Access/Parking
Garage Spaces 2.0
Garage Description Double Garage Attached, Other, RV Access/Parking
Fence Fenced
Community Features Park, Playground, Pool, Schools Nearby, Shopping Nearby, Sidewalks
Roof Type Asphalt Shingle
Porch Deck, Front Porch
Lot Frontage 41.96
Parking Type Double Garage Attached, Other, RV Access/Parking
Total Parking Spaces 2
Building
Lot Description Back Yard, Corner Lot, Lawn, Low Maintenance Landscape, Irregular Lot, Landscaped
Foundation Poured Concrete
Architectural Style Bi-Level
Level or Stories One
Structure Type Mixed
Others
Restrictions None Known
Tax ID 83309500
Ownership Joint Venture
Read Less
GET MORE INFORMATION





