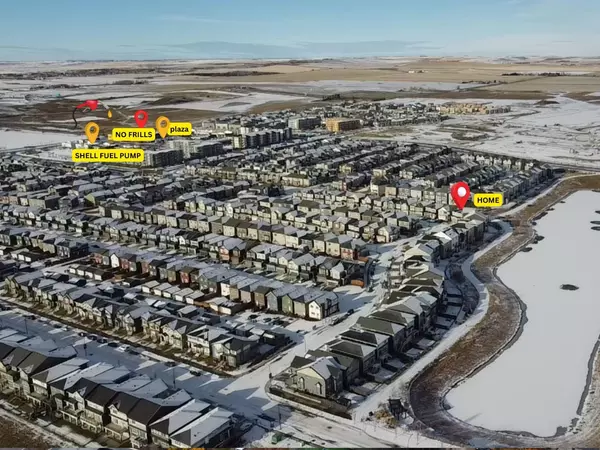For more information regarding the value of a property, please contact us for a free consultation.
173 Carrington CRES NW Calgary, AB T3P1R2
Want to know what your home might be worth? Contact us for a FREE valuation!

Our team is ready to help you sell your home for the highest possible price ASAP
Key Details
Sold Price $960,888
Property Type Single Family Home
Sub Type Detached
Listing Status Sold
Purchase Type For Sale
Square Footage 2,602 sqft
Price per Sqft $369
Subdivision Carrington
MLS® Listing ID A2094075
Sold Date 11/21/23
Style 2 Storey
Bedrooms 4
Full Baths 3
Half Baths 1
Originating Board Calgary
Year Built 2021
Annual Tax Amount $6,834
Tax Year 2023
Lot Size 5,521 Sqft
Acres 0.13
Property Description
Exquisite Luxury Detached Front Drive House with Unparalleled Features.
Welcome to the epitome of opulence in the heart of the prestigious Carrington community in Northwest Calgary. This one-of-a-kind residence, situated on an expansive 5500+ square feet pie-shaped lot, offers a rare blend of sophistication, comfort, and breathtaking natural surroundings.
Key Features:
Prime Location: Nestled in the coveted Carrington community, this residence enjoys a tranquil setting with a stunning view of the community pond, creating a picturesque backdrop for everyday living.
Generous Space: Boasting over 3600 square feet of developed area, including the fully finished walk-out basement, this home offers ample space for luxurious living and entertaining.
Walk-Out Basement: The fully finished walk-out basement features two separate entrances, a bedroom, a full washroom, and a spacious rec room. Enjoy direct access to the beautifully landscaped backyard and the serene pond beyond.
Elegant Interior Design: Immerse yourself in luxury with high-end finishes, 8 feet doors, and upgraded flooring and carpet throughout the house. The high ceilings create an open and airy atmosphere, enhancing the overall sense of grandeur.
Gourmet Kitchen: The kitchen is a chef's dream, equipped with top-of-the-line built-in appliances and upgraded cabinets. Whether you're hosting a grand dinner party or preparing a quiet meal for your family, this kitchen is a masterpiece of both form and function.
Bedrooms and Bonus Room: Upstairs, discover three generously sized bedrooms, complemented by a spacious bonus room, providing the perfect retreat for relaxation and leisure.
Outdoor Living: Take in the breathtaking views from the expansive balcony and deck, perfect for enjoying morning coffee, entertaining guests, or simply soaking in the natural beauty that surrounds this dream home.
Upgrades Galore: With over $125k in upgrades, this home reflects a commitment to quality and attention to detail that is truly unmatched.
Brand New Condition: Meticulously maintained and presented in brand new condition, this residence is ready for you to move in and start enjoying the luxury lifestyle it offers.
Community Amenities: Carrington is renowned for its amenities and plazas, providing residents with convenient access to shopping, dining, and recreational facilities.
Discover the unparalleled comfort and elegance of this dream home – a rare opportunity to own a piece of luxury in one of the best communities in Northwest Calgary. Don't miss your chance to experience the height of sophistication in every detail.
Location
Province AB
County Calgary
Area Cal Zone N
Zoning R-G
Direction SW
Rooms
Basement Separate/Exterior Entry, Finished, Walk-Out To Grade
Interior
Interior Features Built-in Features, Chandelier, Closet Organizers, Double Vanity, High Ceilings, Kitchen Island, Open Floorplan, Pantry, Quartz Counters, Separate Entrance, Skylight(s), Storage, Walk-In Closet(s)
Heating Forced Air, Natural Gas
Cooling None
Flooring Carpet, Tile, Vinyl Plank
Fireplaces Number 1
Fireplaces Type Gas, Living Room
Appliance Built-In Electric Range, Built-In Oven, Dishwasher, Dryer, Gas Cooktop, Washer
Laundry Laundry Room, Upper Level
Exterior
Garage Double Garage Attached, Driveway, Garage Door Opener, Garage Faces Front, Off Street
Garage Spaces 2.0
Garage Description Double Garage Attached, Driveway, Garage Door Opener, Garage Faces Front, Off Street
Fence Fenced, Partial
Community Features Lake, Park, Playground, Schools Nearby, Shopping Nearby, Sidewalks, Street Lights
Roof Type Asphalt Shingle
Porch Balcony(s), Deck, Patio
Lot Frontage 38.11
Parking Type Double Garage Attached, Driveway, Garage Door Opener, Garage Faces Front, Off Street
Total Parking Spaces 4
Building
Lot Description Back Yard, Backs on to Park/Green Space, Creek/River/Stream/Pond, Landscaped, Level, Street Lighting, Pie Shaped Lot, Private
Foundation Poured Concrete
Architectural Style 2 Storey
Level or Stories Two
Structure Type Vinyl Siding
New Construction 1
Others
Restrictions None Known
Tax ID 83088634
Ownership Private
Read Less
GET MORE INFORMATION





