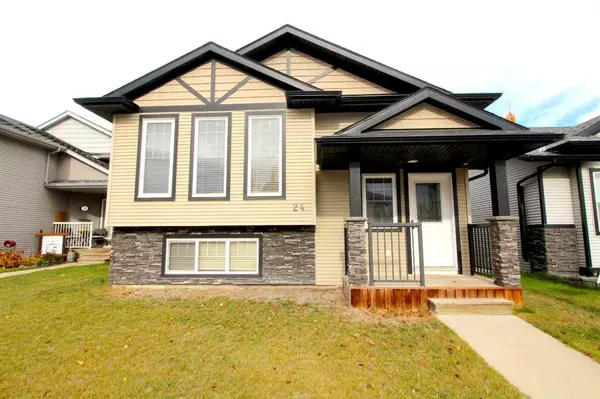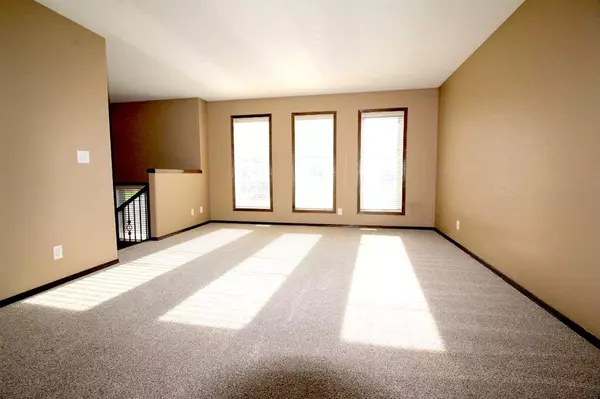For more information regarding the value of a property, please contact us for a free consultation.
24 Vanson Close Red Deer, AB T4R0G6
Want to know what your home might be worth? Contact us for a FREE valuation!

Our team is ready to help you sell your home for the highest possible price ASAP
Key Details
Sold Price $349,900
Property Type Single Family Home
Sub Type Detached
Listing Status Sold
Purchase Type For Sale
Square Footage 1,004 sqft
Price per Sqft $348
Subdivision Vanier Woods
MLS® Listing ID A2088531
Sold Date 11/21/23
Style Bi-Level
Bedrooms 4
Full Baths 2
Originating Board Central Alberta
Year Built 2008
Annual Tax Amount $2,914
Tax Year 2023
Lot Size 4,080 Sqft
Acres 0.09
Property Description
Welcome to this incredible bi-level home located in the highly sought-after Vanier Woods neighbourhood. Situated near parks, trail systems, schools, and shopping, this property offers convenience and a desirable location. Upon arrival, you will be impressed by the striking curb appeal, featuring cultured stone and a south-facing covered front veranda. Step inside and be greeted by a spacious foyer with stylish tile work, a closet, and views of both the upper and lower levels. The main level of the home is perfect for entertaining, with a generously sized living room that provides ample space for hosting family and friends. The kitchen is a chef's dream, boasting rich stained cabinets, a full tile backsplash, a silgranit sink, a raised eating bar, and a pantry for all your storage needs. The adjacent dining area seamlessly connects the kitchen and living spaces, making entertaining a breeze. The upper level of the home features two large bedrooms and a 4-piece main bathroom. The primary bedroom offers a large closet and convenient access to the bathroom. The lower level has been beautifully finished and includes a massive family room, two additional huge bedrooms, a laundry/utility room, and another 4-piece bathroom. The utility room houses the high-efficiency furnace and on-demand hot water system. The property also includes roughed-in in-floor heating and roughed-in central vacuum. Outside, the spacious backyard is fully fenced, providing a safe and private space for outdoor activities. There is plenty of room for a future garage, and in the meantime, you can park your vehicles and RV in the rear parking area.
Location
Province AB
County Red Deer
Zoning R1N
Direction S
Rooms
Basement Finished, Full
Interior
Interior Features Ceiling Fan(s), Closet Organizers, No Smoking Home, Tankless Hot Water, Vinyl Windows
Heating In Floor Roughed-In, Forced Air, Natural Gas
Cooling None
Flooring Carpet, Linoleum, Tile
Appliance Dishwasher, Dryer, Microwave, Refrigerator, Stove(s), Tankless Water Heater, Washer
Laundry In Basement, Laundry Room
Exterior
Garage Off Street, RV Access/Parking
Garage Description Off Street, RV Access/Parking
Fence Fenced
Community Features Park, Playground, Schools Nearby, Shopping Nearby, Sidewalks, Street Lights, Walking/Bike Paths
Roof Type Asphalt Shingle
Porch Deck
Lot Frontage 34.0
Parking Type Off Street, RV Access/Parking
Exposure N
Building
Lot Description Back Lane, Back Yard, Landscaped
Foundation Poured Concrete
Architectural Style Bi-Level
Level or Stories Bi-Level
Structure Type Vinyl Siding,Wood Frame
Others
Restrictions None Known
Tax ID 83314666
Ownership Private
Read Less
GET MORE INFORMATION





