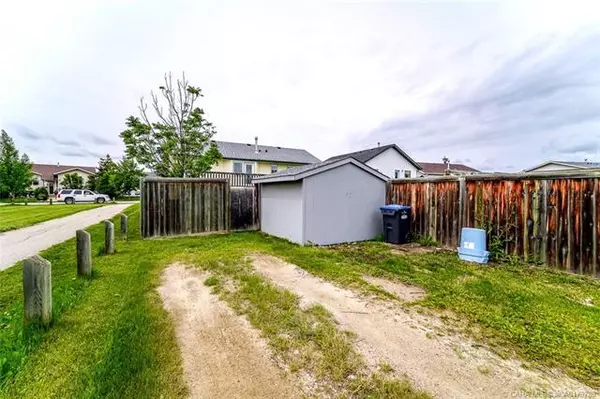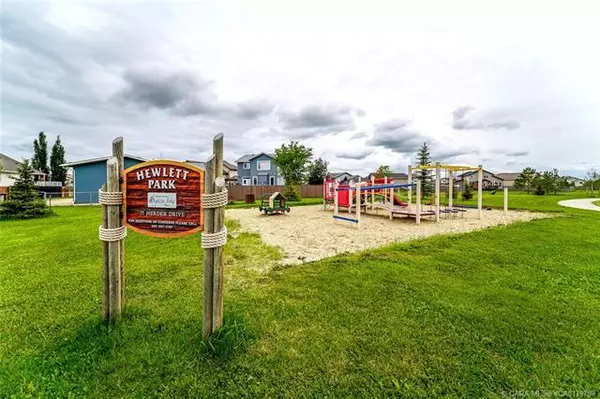For more information regarding the value of a property, please contact us for a free consultation.
77 Herder DR Sylvan Lake, AB T4S 1X8
Want to know what your home might be worth? Contact us for a FREE valuation!

Our team is ready to help you sell your home for the highest possible price ASAP
Key Details
Sold Price $345,000
Property Type Single Family Home
Sub Type Detached
Listing Status Sold
Purchase Type For Sale
Square Footage 1,227 sqft
Price per Sqft $281
Subdivision Hewlett Park
MLS® Listing ID A2088372
Sold Date 11/21/23
Style Bi-Level
Bedrooms 4
Full Baths 2
Half Baths 1
Originating Board Central Alberta
Year Built 1998
Annual Tax Amount $2,770
Tax Year 2023
Lot Size 5,613 Sqft
Acres 0.13
Lot Dimensions 50 X 108 X 50 X 114
Property Description
This 4-bedroom bi-level offers an open concept that's sure to please. This home features vaulted ceilings, fresh paint, newer lighting, and new carpet in the hallway and upstairs bedrooms. Large windows for plenty of natural light. Sight lines from the living room to the dining room make this ideal for entertaining. The functional kitchen offers plenty of cabinet and counter space with a walk-in pantry for added storage & a spacious dining area to fit the whole crew. The master is fit for a king/queen with a large closet and 3pc ensuite. Two additional bedrooms, and a 4pc bathroom complete this space. Downstairs has been fully finished with a large family room, 4th bedroom, a 2pc bathroom, plumbed for a shower, and plenty of storage. Enjoy the outdoors on the large deck overlooking the fully fenced & and landscaped south-facing yard with rear/RV parking. There is a walking trail running along the side of the home leading to a playground, this one checks all the boxes for a growing family. Shingles done in 2016.
Location
Province AB
County Red Deer County
Zoning R1
Direction N
Rooms
Other Rooms 1
Basement Finished, Full
Interior
Interior Features Vaulted Ceiling(s)
Heating Forced Air, Natural Gas
Cooling None
Flooring Carpet, Laminate
Appliance Dishwasher, Electric Stove, Refrigerator, Washer/Dryer
Laundry In Basement
Exterior
Parking Features RV Access/Parking
Garage Description RV Access/Parking
Fence Fenced
Community Features Playground, Schools Nearby
Amenities Available RV/Boat Storage
Roof Type Asphalt Shingle
Porch Deck
Lot Frontage 50.0
Total Parking Spaces 2
Building
Lot Description Landscaped, Level, Standard Shaped Lot
Foundation Poured Concrete
Sewer Sewer
Water Public
Architectural Style Bi-Level
Level or Stories Bi-Level
Structure Type Vinyl Siding,Wood Frame
Others
Restrictions None Known
Tax ID 84876387
Ownership Private
Read Less




