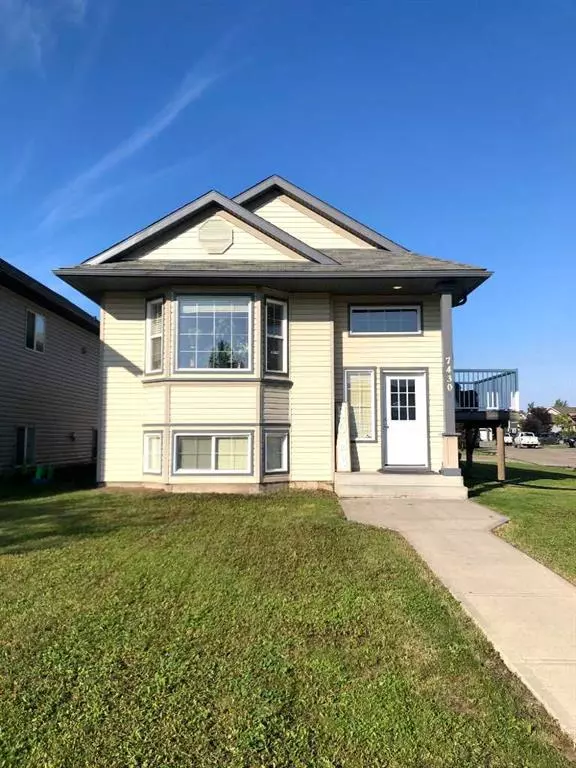For more information regarding the value of a property, please contact us for a free consultation.
7430 Willow DR Grande Prairie, AB T8X0H7
Want to know what your home might be worth? Contact us for a FREE valuation!

Our team is ready to help you sell your home for the highest possible price ASAP
Key Details
Sold Price $360,000
Property Type Multi-Family
Sub Type Full Duplex
Listing Status Sold
Purchase Type For Sale
Square Footage 1,009 sqft
Price per Sqft $356
Subdivision Riverstone
MLS® Listing ID A2089308
Sold Date 11/21/23
Style Bi-Level,Up/Down
Bedrooms 6
Full Baths 2
Originating Board Grande Prairie
Year Built 2008
Annual Tax Amount $4,584
Tax Year 2023
Lot Size 5,577 Sqft
Acres 0.13
Property Description
Prime Revenue Property!! Rare, legal up/down duplex with sepeately metered utilities has been exceptionally maintained and is conveniently located across from a school on a spacious corner lot. The property offers two separate units, each with 3 bedrooms and 1 bathroom. The upper unit is filled with natural light from its large windows and features an open concept layout that combines the kitchen, living, and dining areas. Additionally, the upper unit has a deck for outdoor enjoyment. Lower unit with large kitchen, cozy living area and lots of natural light. Both units come equipped with their own in-unit laundry facilities and separate utility meters, ensuring convenience and cost control for both tenants and the property owner. For parking, there's a rear parking pad, providing extra parking space for the residents. Currently, the upper unit is occupied on a month-to-month lease, generating $1,400 plus utilities in monthly rent. The lower unit is also rented out, yielding $1,250 per month plus utilities.
Location
Province AB
County Grande Prairie
Zoning RS
Direction S
Rooms
Basement Separate/Exterior Entry, Finished, See Remarks, Suite
Interior
Interior Features See Remarks
Heating Forced Air
Cooling None
Flooring Carpet, Ceramic Tile, Laminate
Appliance Dishwasher, Refrigerator, Stove(s), Washer/Dryer
Laundry In Unit
Exterior
Garage Off Street, Parking Pad
Garage Description Off Street, Parking Pad
Fence None
Community Features Park, Playground, Schools Nearby, Sidewalks, Street Lights, Walking/Bike Paths
Roof Type Asphalt Shingle
Porch Deck
Lot Frontage 48.5
Parking Type Off Street, Parking Pad
Exposure S
Total Parking Spaces 2
Building
Lot Description City Lot, Cleared, Corner Lot, Front Yard, Lawn, Low Maintenance Landscape, Landscaped, See Remarks
Foundation Poured Concrete
Architectural Style Bi-Level, Up/Down
Level or Stories Bi-Level
Structure Type See Remarks
Others
Restrictions None Known
Tax ID 83543154
Ownership Private
Read Less
GET MORE INFORMATION





