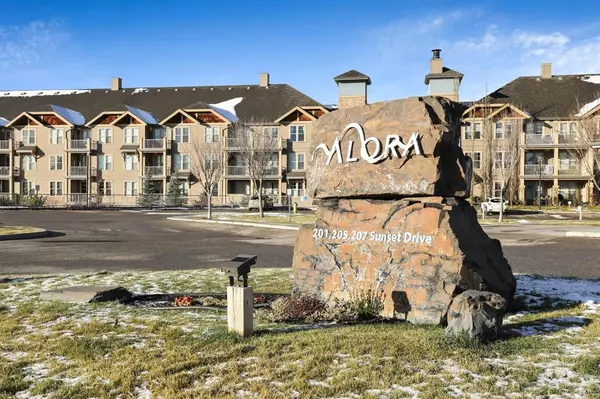For more information regarding the value of a property, please contact us for a free consultation.
205 Sunset DR #101 Cochrane, AB T4C0H6
Want to know what your home might be worth? Contact us for a FREE valuation!

Our team is ready to help you sell your home for the highest possible price ASAP
Key Details
Sold Price $330,000
Property Type Condo
Sub Type Apartment
Listing Status Sold
Purchase Type For Sale
Square Footage 905 sqft
Price per Sqft $364
Subdivision Sunset Ridge
MLS® Listing ID A2090954
Sold Date 11/20/23
Style Low-Rise(1-4)
Bedrooms 2
Full Baths 2
Condo Fees $602/mo
Originating Board Calgary
Year Built 2009
Annual Tax Amount $1,624
Tax Year 2023
Property Description
Discover the beauty of Cochrane by residing in the charming and well-maintained complex of Alora at Sunset Ridge. Enjoy breathtaking mountain views and a central location that can't be beaten. This beautiful 2-bedroom, 2-bathroom unit has been lovingly maintained over the years. Benefit from the convenience of TWO TITLED PARKING STALLS – one underground stall with STORAGE and one outdoor stall. As you enter this 1st floor CORNER UNIT, you are greeted by a bright and open floor plan with 9-foot ceilings throughout. The kitchen features gorgeous maple cabinetry, stainless steel appliances, granite countertops, and a breakfast bar/island for casual dining. The dining area flows effortlessly into the comfortable living space, which opens onto a private balcony with PANORAMIC MOUNTAIN VIEWS, complete with a gas hookup for your barbecue. The unit's cork flooring creates a seamless look throughout the space. 2 great sized bedrooms, with 2 full bathrooms and a flex/den space provides ample living space. The primary bedroom features a walk-in closet and a spacious 3-piece ensuite with a large shower. For added convenience, the unit includes IN SUITE LAUNDRY and a large storage closet. The complex offers many outstanding amenities, including a fitness center, guest rooms, and visitor parking. This peaceful complex is perfect for couples or investors. Take advantage of this incredible value before its too late!
Location
Province AB
County Rocky View County
Zoning R-HD
Direction SW
Rooms
Basement None
Interior
Interior Features Granite Counters
Heating Baseboard, Natural Gas
Cooling None
Flooring Carpet, Ceramic Tile, Cork, Linoleum
Appliance Dishwasher, Electric Range, Garage Control(s), Microwave, Refrigerator, Washer/Dryer Stacked
Laundry Main Level
Exterior
Garage See Remarks, Stall, Titled, Underground
Garage Description See Remarks, Stall, Titled, Underground
Community Features Park, Playground, Shopping Nearby, Sidewalks, Street Lights, Walking/Bike Paths
Amenities Available Elevator(s), Fitness Center, Guest Suite, Parking, Visitor Parking
Porch Balcony(s)
Parking Type See Remarks, Stall, Titled, Underground
Exposure SW
Total Parking Spaces 2
Building
Story 4
Architectural Style Low-Rise(1-4)
Level or Stories Single Level Unit
Structure Type Vinyl Siding,Wood Frame
Others
HOA Fee Include Common Area Maintenance,Gas,Heat,Insurance,Maintenance Grounds,Professional Management,Reserve Fund Contributions,Sewer,Snow Removal,Trash,Water
Restrictions Pet Restrictions or Board approval Required
Tax ID 84133014
Ownership Private
Pets Description Restrictions
Read Less
GET MORE INFORMATION





