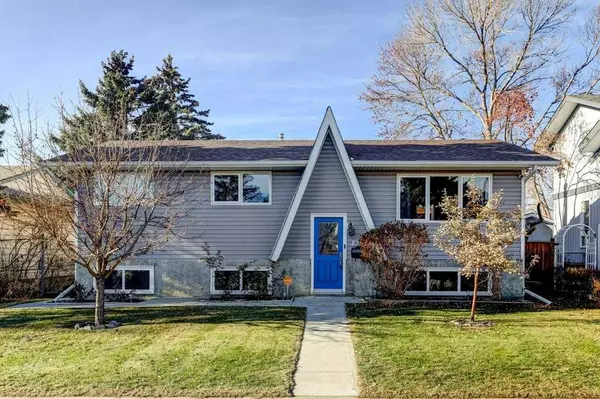For more information regarding the value of a property, please contact us for a free consultation.
835 Madeira DR NE Calgary, AB T2A4N2
Want to know what your home might be worth? Contact us for a FREE valuation!

Our team is ready to help you sell your home for the highest possible price ASAP
Key Details
Sold Price $500,000
Property Type Single Family Home
Sub Type Detached
Listing Status Sold
Purchase Type For Sale
Square Footage 1,042 sqft
Price per Sqft $479
Subdivision Marlborough Park
MLS® Listing ID A2093436
Sold Date 11/20/23
Style Bi-Level
Bedrooms 3
Full Baths 2
Originating Board Calgary
Year Built 1974
Annual Tax Amount $2,520
Tax Year 2023
Lot Size 4,994 Sqft
Acres 0.11
Property Description
Discover your future residence! This charming Marlborough Park residence has been lovingly maintained by its owner for over three decades. Has it been left in its original state? Absolutely not! Numerous valuable renovations have been undertaken, including updates to the roof, siding, windows, flooring, kitchen, and bathrooms throughout the years.
The main level boasts three generously sized bedrooms, each adorned with high, private windows. A completely remodeled kitchen with custom cabinets, quartz countertops and stainless steel appliances including a Bosch dishwasher! Step through the newer screened French doors from the dining room onto a stunning multi-level deck complete with a gazebo. The backyard is a haven, featuring a fire pit, a convenient shed, RV parking, and a delightful 17 by 21 garage with a new door and myQ opener.
Venture into the basement, where you'll find two expansive rooms enhanced by a wood-burning fireplace and generously sized windows that flood the space with natural light. An unfinished bathroom awaits your personal touch, providing an opportunity to tailor it to your preferences.
Don't miss the chance to explore this home with your preferred realtor – act swiftly, as opportunities like this one are rare and tend to be quickly snatched up!
Location
Province AB
County Calgary
Area Cal Zone Ne
Zoning R-C1
Direction E
Rooms
Basement Finished, Full
Interior
Interior Features French Door, Quartz Counters
Heating Central, High Efficiency, Fireplace(s), Natural Gas
Cooling None
Flooring Carpet, Laminate
Fireplaces Number 1
Fireplaces Type Wood Burning
Appliance Dishwasher, Dryer, Electric Stove, Gas Water Heater, Microwave Hood Fan, Refrigerator, Washer/Dryer, Window Coverings
Laundry In Basement
Exterior
Parking Features Oversized, RV Access/Parking, Single Garage Detached
Garage Spaces 2.0
Garage Description Oversized, RV Access/Parking, Single Garage Detached
Fence Fenced
Community Features Park, Playground, Schools Nearby, Shopping Nearby, Sidewalks, Street Lights, Tennis Court(s)
Roof Type Asphalt Shingle
Porch Deck
Lot Frontage 50.0
Total Parking Spaces 2
Building
Lot Description Back Lane, City Lot, Fruit Trees/Shrub(s), Gazebo, Front Yard, Level, Rectangular Lot
Foundation Poured Concrete
Architectural Style Bi-Level
Level or Stories Bi-Level
Structure Type Wood Frame
Others
Restrictions None Known
Tax ID 83220657
Ownership Power of Attorney
Read Less




