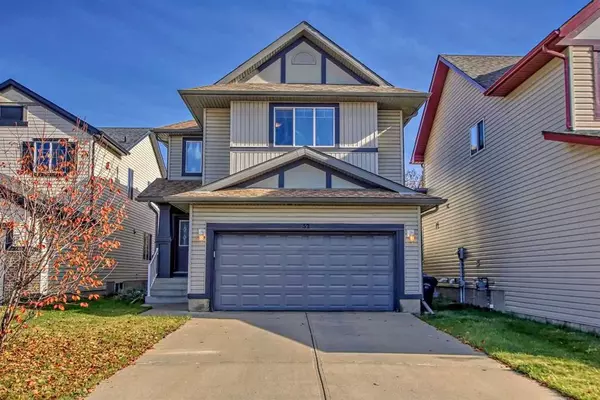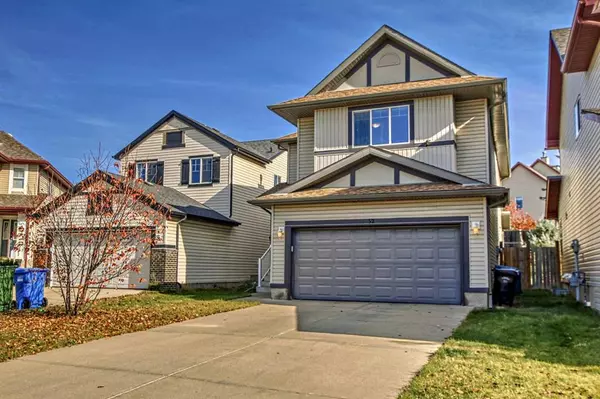For more information regarding the value of a property, please contact us for a free consultation.
52 Evansbrooke PT NW Calgary, AB T3P 1G9
Want to know what your home might be worth? Contact us for a FREE valuation!

Our team is ready to help you sell your home for the highest possible price ASAP
Key Details
Sold Price $628,500
Property Type Single Family Home
Sub Type Detached
Listing Status Sold
Purchase Type For Sale
Square Footage 1,958 sqft
Price per Sqft $320
Subdivision Evanston
MLS® Listing ID A2088243
Sold Date 11/19/23
Style 2 Storey
Bedrooms 3
Full Baths 2
Half Baths 1
Originating Board Calgary
Year Built 2005
Annual Tax Amount $3,699
Tax Year 2023
Lot Size 4,467 Sqft
Acres 0.1
Property Description
Welcome to an extraordinary value in the heart of Evanston, where convenience and quality living are at the forefront. Nestled within the highly sought-after Evanston community, this home offers not just a place to live but a lifestyle to cherish. With great amenities nearby and excellent schools within reach, your family's needs are well-catered to. As you step through the welcoming entryway, you'll be greeted by a generous open living space filled with natural light streaming through an abundance of windows. A cozy gas-burning fireplace sets the scene for intimate gatherings and memorable moments. The kitchen features ample cabinet space and a spacious island that invites culinary creativity. Adjacent to the kitchen, the dining area boasts a large window with captivating views of the backyard and easy access to the expansive deck, perfect for hosting summer barbecues. Outside, a vast yard awaits, offering abundant space for recreation and gardening. Heading upstairs, you'll discover a sizable bonus room, perfect for a media room or a children's play area. Convenience is at its peak with upstairs laundry facilities. Two generously sized bedrooms, one complete with a walk-in closet. The primary bedroom is an oasis of luxury, boasting a substantial layout and a lavish 5-piece ensuite, including a deep soaker tub for relaxation. Additional features include a double car garage and an extended driveway, providing parking for up to four additional vehicles. The full basement, with roughed-in plumbing, presents a blank canvas for your design ideas and future growing family. This property is more than a home; it's an opportunity to enhance your family's lifestyle. Don't miss the chance to live in this amazing home.
Location
Province AB
County Calgary
Area Cal Zone N
Zoning R-1N
Direction W
Rooms
Basement Full, Unfinished
Interior
Interior Features See Remarks
Heating Forced Air
Cooling Central Air
Flooring Carpet
Fireplaces Number 1
Fireplaces Type Gas
Appliance Dishwasher, Electric Stove, Refrigerator, Washer/Dryer
Laundry See Remarks, Upper Level
Exterior
Garage Double Garage Attached, Driveway
Garage Spaces 2.0
Garage Description Double Garage Attached, Driveway
Fence Fenced
Community Features Park, Playground, Schools Nearby, Shopping Nearby, Sidewalks, Street Lights, Tennis Court(s), Walking/Bike Paths
Roof Type Asphalt Shingle
Porch Deck
Lot Frontage 41.6
Parking Type Double Garage Attached, Driveway
Total Parking Spaces 6
Building
Lot Description See Remarks
Foundation Poured Concrete
Architectural Style 2 Storey
Level or Stories Two
Structure Type Vinyl Siding,Wood Frame
Others
Restrictions None Known
Tax ID 83141336
Ownership Private
Read Less
GET MORE INFORMATION





