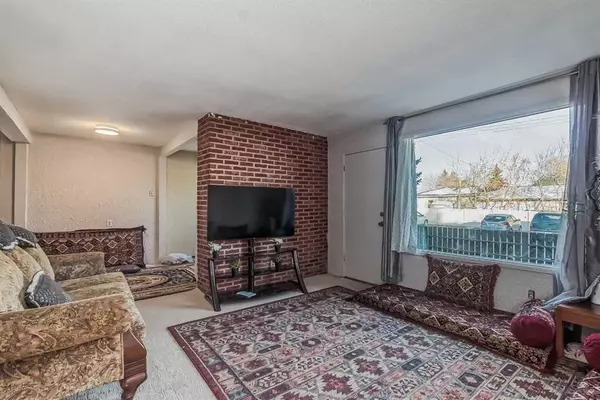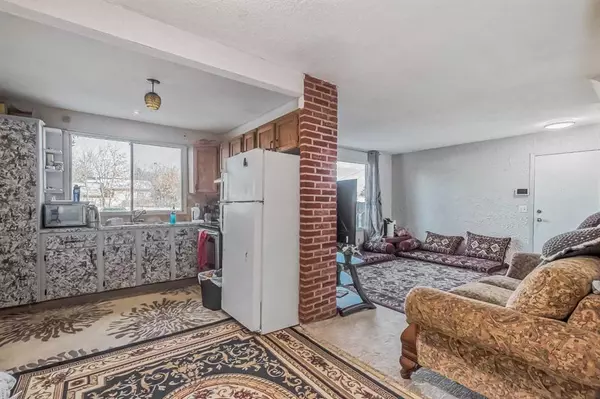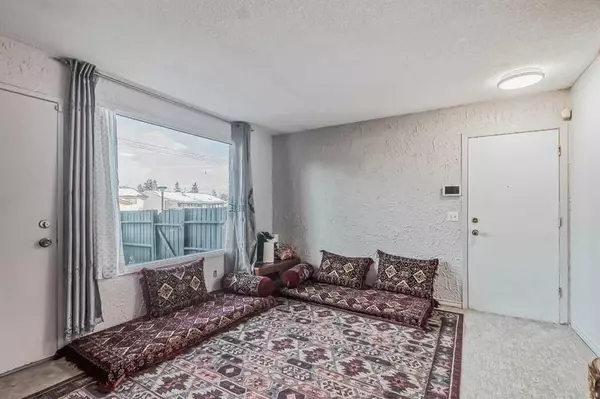For more information regarding the value of a property, please contact us for a free consultation.
175 Manora PL NE #62 Calgary, AB T2A 5P7
Want to know what your home might be worth? Contact us for a FREE valuation!

Our team is ready to help you sell your home for the highest possible price ASAP
Key Details
Sold Price $245,000
Property Type Townhouse
Sub Type Row/Townhouse
Listing Status Sold
Purchase Type For Sale
Square Footage 1,077 sqft
Price per Sqft $227
Subdivision Marlborough
MLS® Listing ID A2091286
Sold Date 11/18/23
Style 2 Storey
Bedrooms 3
Full Baths 1
Half Baths 1
Condo Fees $337
Originating Board Calgary
Year Built 1977
Annual Tax Amount $1,064
Tax Year 2023
Property Description
Charming 3-Bedroom Townhouse in the Heart of Marlborough: Welcome to an opportunity in Marlborough! This 3-bedroom, 1.5-bathroom row townhouse is a promising prospect for both first-time homebuyers and savvy investors. Situated in the culturally diverse neighborhood of Marlborough, this property offers easy access to major roadways and the convenience of Marlborough Mall just around the corner.
This townhouse, built in 1977, boasts 3 spacious bedrooms and 1.5 bathrooms. While it provides an ideal canvas for personal touches, it requires some tender loving care, including paint and flooring. The finished basement adds to the living space and even has the potential for a basement shower (confirmation required). Currently tenant-occupied, it generates $1400 per month, plus utilities, until April 2024, ensuring an immediate return on investment.
This property offers an excellent entry point into the Calgary real estate market. It's the perfect opportunity for those willing to invest a little effort in exchange for substantial potential. Whether you're seeking your dream home or a lucrative investment, this property promises both. Don't let this chance slip away. Schedule your viewing today and explore the potential this home has.
Location
Province AB
County Calgary
Area Cal Zone Ne
Zoning M-C1
Direction N
Rooms
Basement Finished, Full
Interior
Interior Features Laminate Counters, No Animal Home, No Smoking Home, See Remarks
Heating Forced Air, Natural Gas
Cooling None
Flooring Carpet, Ceramic Tile, Linoleum
Appliance Electric Stove, Refrigerator
Laundry In Basement
Exterior
Parking Features Stall
Garage Description Stall
Fence Fenced
Community Features Other, Playground, Schools Nearby, Shopping Nearby, Sidewalks, Street Lights, Tennis Court(s), Walking/Bike Paths
Amenities Available Park, Parking, Visitor Parking
Roof Type Asphalt Shingle
Porch None
Exposure N
Total Parking Spaces 1
Building
Lot Description Cleared, Front Yard, Interior Lot, Paved, See Remarks
Foundation Poured Concrete
Architectural Style 2 Storey
Level or Stories Two
Structure Type Metal Siding ,Wood Frame
Others
HOA Fee Include Common Area Maintenance,Reserve Fund Contributions
Restrictions Restrictive Covenant
Tax ID 82731798
Ownership Private
Pets Allowed Restrictions
Read Less




