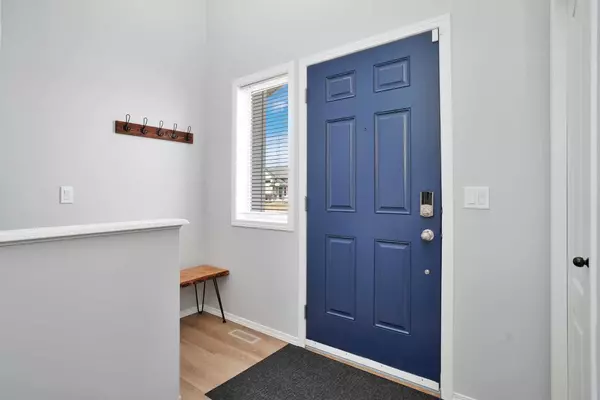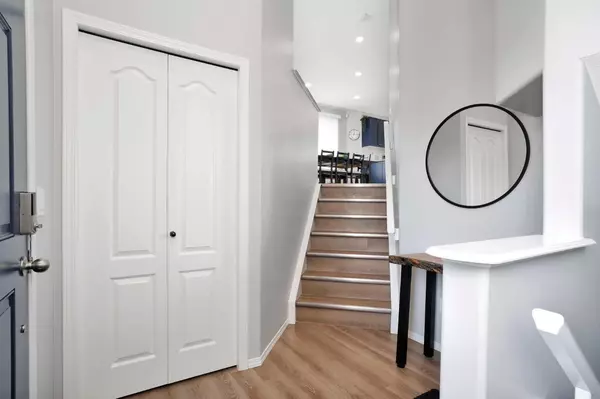For more information regarding the value of a property, please contact us for a free consultation.
16 Hansen Close Sylvan Lake, AB T4S 2P1
Want to know what your home might be worth? Contact us for a FREE valuation!

Our team is ready to help you sell your home for the highest possible price ASAP
Key Details
Sold Price $350,000
Property Type Single Family Home
Sub Type Detached
Listing Status Sold
Purchase Type For Sale
Square Footage 1,017 sqft
Price per Sqft $344
Subdivision Hewlett Park
MLS® Listing ID A2090609
Sold Date 11/18/23
Style Bi-Level
Bedrooms 4
Full Baths 2
Originating Board Central Alberta
Year Built 2006
Annual Tax Amount $2,546
Tax Year 2023
Lot Size 3,867 Sqft
Acres 0.09
Property Description
Introducing a stunning, fully finished bi-level home that has been meticulously updated throughout, offering a perfect blend of comfort and modern convenience. With central air conditioning to keep you cool during the warm months, this home provides a comfortable oasis for you and your family. The heart of this home is the beautifully updated kitchen, featuring three new appliances that will surely delight the chef in your family. With fresh lighting and paint throughout, the interior exudes a contemporary and welcoming atmosphere. The open main floor layout allows for an abundance of natural light, creating a bright and inviting living space. Upstairs, you'll find three spacious bedrooms, providing ample room for your family to unwind and rest. The fully finished basement is a true gem, offering a family room equipped with an 10,000 btu electric fireplace, perfect for relaxing evenings. Additionally, the basement has a games room, laundry room, a generously sized bedroom, and a convenient four-piece bathroom. Key upgrades include a new furnace, humidifier, and hot water tank, ensuring your comfort and peace of mind for years to come. The low-maintenance backyard is a private retreat, complete with a raised deck and a lower deck, perfect for outdoor entertaining. A fire pit area adds a touch of charm, making it ideal for gatherings and relaxation. To top it all off, there is a convenient two-car gravel parking pad, offering ample parking space for your vehicles. In summary, this incredible home is a true showstopper, combining a modern aesthetic with practical updates. With its thoughtful design and numerous improvements, it's the perfect place for you to call home.
Location
Province AB
County Red Deer County
Zoning R5
Direction N
Rooms
Basement Finished, Full
Interior
Interior Features Central Vacuum, Open Floorplan, Pantry
Heating Forced Air, Natural Gas
Cooling Central Air
Flooring Laminate
Fireplaces Number 1
Fireplaces Type Electric, Family Room
Appliance Dishwasher, Microwave, Range, Refrigerator, Washer/Dryer, Window Coverings
Laundry In Basement
Exterior
Parking Features Off Street, Parking Pad
Garage Description Off Street, Parking Pad
Fence Fenced
Community Features Lake, Schools Nearby, Shopping Nearby
Roof Type Asphalt Shingle
Porch Deck
Lot Frontage 34.0
Total Parking Spaces 2
Building
Lot Description Back Lane, Back Yard, City Lot, Few Trees, Front Yard, Low Maintenance Landscape, Landscaped, Level, Standard Shaped Lot
Foundation Poured Concrete
Architectural Style Bi-Level
Level or Stories Bi-Level
Structure Type Vinyl Siding,Wood Frame
Others
Restrictions None Known
Tax ID 84876472
Ownership Private
Read Less




