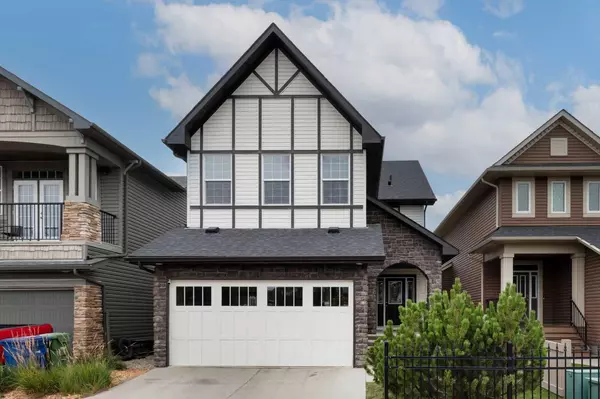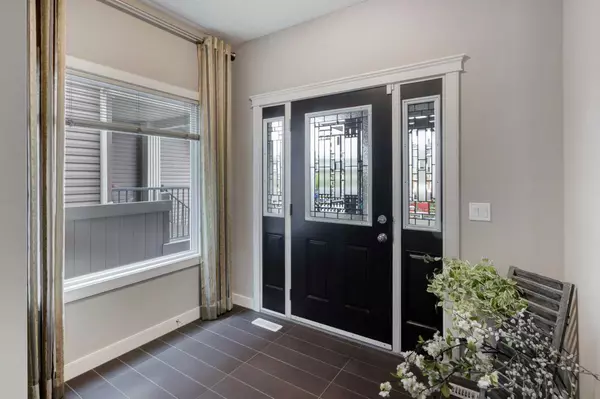For more information regarding the value of a property, please contact us for a free consultation.
2687 Ravenslea GDNS SE Airdrie, AB T4A 0G7
Want to know what your home might be worth? Contact us for a FREE valuation!

Our team is ready to help you sell your home for the highest possible price ASAP
Key Details
Sold Price $680,000
Property Type Single Family Home
Sub Type Detached
Listing Status Sold
Purchase Type For Sale
Square Footage 2,183 sqft
Price per Sqft $311
Subdivision Ravenswood
MLS® Listing ID A2080404
Sold Date 11/17/23
Style 2 Storey
Bedrooms 4
Full Baths 3
Half Baths 1
Originating Board Calgary
Year Built 2008
Annual Tax Amount $3,677
Tax Year 2023
Lot Size 4,023 Sqft
Acres 0.09
Property Description
***OPEN HOUSE - SAT OCT 21ST 12-3PM*** Welcome to this former Pacesetter Homes show home! Offered for sale by its original owners, the gorgeous architecture & design coupled w/loads of upgrades is sure to please. As you enter the COVERED FRONT CONCRETE PORCH note the expansive windows & GORGEOUS STONEWORK lending to the fabulous curb appeal. Entering the generous foyer note the den/home office to your left & the OPEN CONCEPT main floor highlighted by 10 ft ceilings (kitchen/living area), 9 ft ceilings on the rest of the main & hardwood flooring. The chef’s kitchen boasts granite counters, island w/bulkhead lighting & inlaid sink, full height cabinets w/crown moldings, pot drawers and a walk thru butlers pantry where the elegant finishings continue. The main living room is host to large windows inc TRANSOM WINDOWS allowing plenty of WEST sunlight & showing off the high ceilings. The stunning gas fireplace is flanked by huge mirrors (inc) & a white mantle. Your main floor is completed w/2 pc bath & laundry/mudroom. Upstairs find a good sized bonus room w/vaulted ceilings & built in speakers. Your primary suite is complemented w/ a dream WIC (white wooden built ins everywhere) & spa ensuite featuring large soaker tub, double sinks, & sep water closet. 2 generous secondary bedrooms and a 4 pc bath complete the upper level. Head down to your professionally finished basement noting the good sized 4th bedroom, storage room w/lock, generous rec room & 3rd full bath w/floor to ceiling tiles in the shower & HEATED FLOORS. All of this plus a WEST BACK YARD & deck as well as CENTRAL AIR, newer SHINGLES/soft metals, NEW HOT WATER TANK, newer heat exchanger & roughed in in floor heat in the garage. This home has been lovingly & meticulously cared for & it shows like a show home still. Call today for a viewing!
Location
Province AB
County Airdrie
Zoning R1
Direction E
Rooms
Basement Finished, Full
Interior
Interior Features Ceiling Fan(s), Closet Organizers, Double Vanity, High Ceilings, Kitchen Island, Open Floorplan, Pantry, Vaulted Ceiling(s), Walk-In Closet(s)
Heating Forced Air, Natural Gas
Cooling Central Air
Flooring Carpet, Ceramic Tile, Hardwood
Fireplaces Number 1
Fireplaces Type Gas
Appliance Dishwasher, Dryer, Electric Stove, Garage Control(s), Refrigerator, Washer, Window Coverings
Laundry Laundry Room, Main Level
Exterior
Garage Double Garage Attached
Garage Spaces 2.0
Garage Description Double Garage Attached
Fence Fenced
Community Features Park, Playground, Schools Nearby, Shopping Nearby, Sidewalks, Street Lights
Roof Type Asphalt Shingle
Porch Deck
Lot Frontage 37.01
Parking Type Double Garage Attached
Total Parking Spaces 4
Building
Lot Description Landscaped, Rectangular Lot
Foundation Poured Concrete
Architectural Style 2 Storey
Level or Stories Two
Structure Type Stone,Vinyl Siding,Wood Frame
Others
Restrictions Airspace Restriction,Utility Right Of Way
Tax ID 84589216
Ownership Private
Read Less
GET MORE INFORMATION





