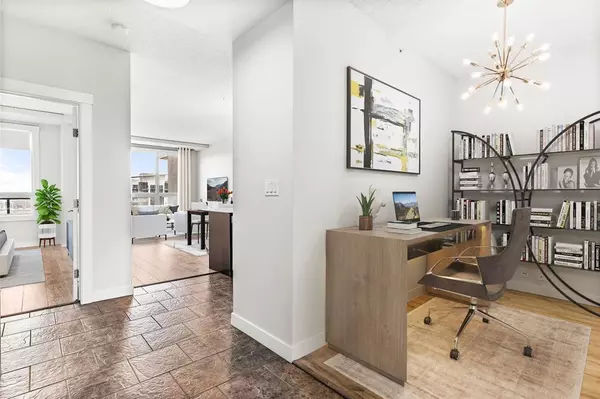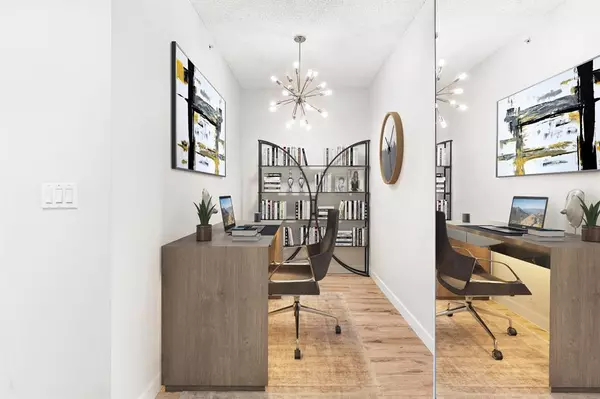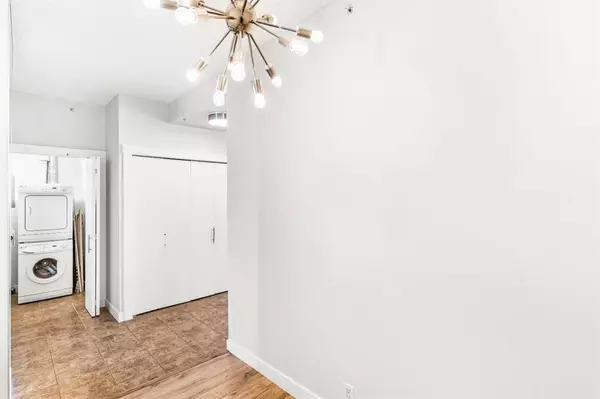For more information regarding the value of a property, please contact us for a free consultation.
8710 Horton RD SW #2004 Calgary, AB T2V 0P7
Want to know what your home might be worth? Contact us for a FREE valuation!

Our team is ready to help you sell your home for the highest possible price ASAP
Key Details
Sold Price $272,500
Property Type Condo
Sub Type Apartment
Listing Status Sold
Purchase Type For Sale
Square Footage 708 sqft
Price per Sqft $384
Subdivision Haysboro
MLS® Listing ID A2091411
Sold Date 11/17/23
Style High-Rise (5+)
Bedrooms 2
Full Baths 1
Condo Fees $407/mo
Originating Board Calgary
Year Built 2008
Annual Tax Amount $1,445
Tax Year 2023
Property Description
Step into the comfort of this beautifully renovated condo in the heart of Haysboro, where convenience meets modern living. This south-facing gem boasts an open-concept design, a kitchen with the latest finishes, and a serene bedroom, all drenched in natural light and offering an unobstructed view of the open sky.
Revel in the ease of having grocery stores and a shopping plaza connected to your building, simplifying your daily routine. The peaceful community vibe coupled with direct access to urban amenities offers the perfect blend for a relaxed yet connected lifestyle. This Haysboro condo is truly a rare find, ready for you to make it home.
Location
Province AB
County Calgary
Area Cal Zone S
Zoning C-C2 f4.0h80
Direction S
Interior
Interior Features Breakfast Bar, Chandelier, Quartz Counters
Heating Hot Water
Cooling Wall Unit(s)
Flooring Laminate, Tile
Appliance Dishwasher, Electric Stove, Microwave Hood Fan, Refrigerator
Laundry In Unit
Exterior
Parking Features Underground
Garage Description Underground
Community Features Park, Playground, Schools Nearby, Shopping Nearby, Sidewalks, Street Lights, Walking/Bike Paths
Amenities Available Dog Park, Elevator(s), Laundry
Porch Balcony(s), Covered, See Remarks
Exposure S
Total Parking Spaces 1
Building
Story 21
Architectural Style High-Rise (5+)
Level or Stories Single Level Unit
Structure Type Brick,Concrete,Stucco
Others
HOA Fee Include Common Area Maintenance,Insurance,Parking,Professional Management,Snow Removal
Restrictions None Known
Ownership Private
Pets Allowed Yes
Read Less




