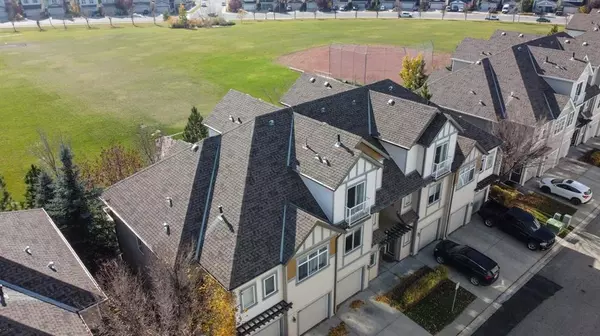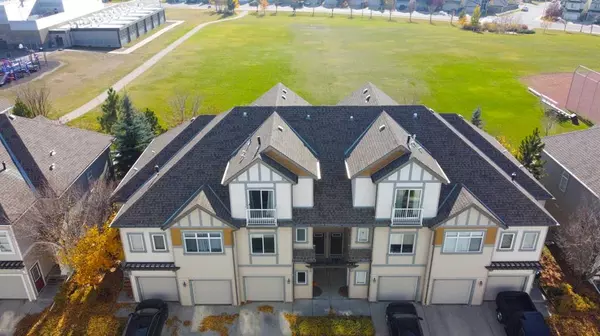For more information regarding the value of a property, please contact us for a free consultation.
300 Evanscreek CT NW #109 Calgary, AB T3P 0B6
Want to know what your home might be worth? Contact us for a FREE valuation!

Our team is ready to help you sell your home for the highest possible price ASAP
Key Details
Sold Price $358,200
Property Type Townhouse
Sub Type Row/Townhouse
Listing Status Sold
Purchase Type For Sale
Square Footage 990 sqft
Price per Sqft $361
Subdivision Evanston
MLS® Listing ID A2086771
Sold Date 11/17/23
Style Bungalow
Bedrooms 2
Full Baths 2
Condo Fees $277
Originating Board Calgary
Year Built 2006
Annual Tax Amount $1,751
Tax Year 2023
Property Description
Location, Location, Location! Nestled in the vibrant community of Evanston, this charming townhouse is a true gem, offering the ideal blend of comfort, convenience, and a stunning natural backdrop. With 2 bedrooms, 2 bathrooms, and an attached single garage, this home is ready to elevate your lifestyle and offers more than just a beautiful living space. Step outside, and you'll find yourself backing onto a vast greenspace. Enjoy the tranquility of nature right in your backyard. It's the perfect spot for leisurely walks, picnics, or simply unwinding amidst the beauty of the outdoors. But that's not all; this home's location is a commuter's dream. Close to major routes, you can easily reach any part of the city with ease. It's not just about where you live; it's about how conveniently you can get everywhere else. Whether it's shopping, dining, or entertainment, Evanston has it all. Don't miss this opportunity to make this fantastic townhouse your home sweet home.
Location
Province AB
County Calgary
Area Cal Zone N
Zoning M-1 d100
Direction N
Rooms
Basement None
Interior
Interior Features Open Floorplan
Heating In Floor
Cooling None
Flooring Laminate
Appliance Dishwasher, Dryer, Electric Stove, Refrigerator, Washer
Laundry In Unit
Exterior
Garage Single Garage Attached
Garage Spaces 1.0
Garage Description Single Garage Attached
Fence Partial
Community Features Playground, Schools Nearby, Sidewalks, Street Lights, Walking/Bike Paths
Amenities Available None
Roof Type Asphalt Shingle
Porch Deck
Parking Type Single Garage Attached
Exposure N
Total Parking Spaces 2
Building
Lot Description Back Yard, Backs on to Park/Green Space
Foundation Poured Concrete
Architectural Style Bungalow
Level or Stories One
Structure Type Wood Frame
Others
HOA Fee Include Common Area Maintenance,Insurance,Professional Management,Snow Removal,Trash
Restrictions None Known
Ownership Private
Pets Description Yes
Read Less
GET MORE INFORMATION





