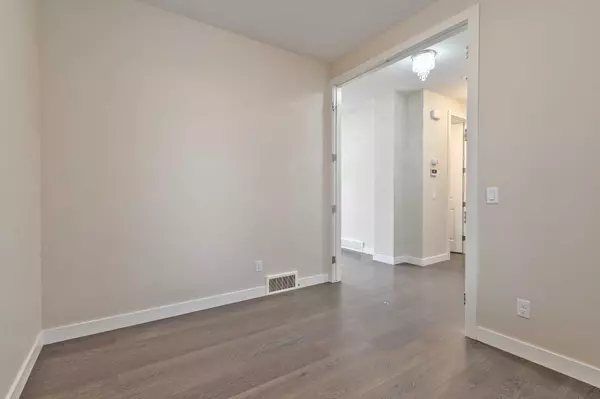For more information regarding the value of a property, please contact us for a free consultation.
293 Boulder Creek CRES Langdon, AB T0J 1X3
Want to know what your home might be worth? Contact us for a FREE valuation!

Our team is ready to help you sell your home for the highest possible price ASAP
Key Details
Sold Price $750,000
Property Type Single Family Home
Sub Type Detached
Listing Status Sold
Purchase Type For Sale
Square Footage 2,384 sqft
Price per Sqft $314
Subdivision Boulder Creek Estates
MLS® Listing ID A2092840
Sold Date 11/16/23
Style 2 Storey
Bedrooms 5
Full Baths 3
Half Baths 1
Originating Board Calgary
Year Built 2015
Annual Tax Amount $3,189
Tax Year 2023
Lot Size 8,276 Sqft
Acres 0.19
Property Description
This 2384 square foot, 5-bedroom family house built by Stepper Custom Homes is in a desirable neighbourhood close to the golf course and offers immediate possession! Upon entering the main floor, you will find a dedicated office, 2-piece washroom, laundry room, and large mud room with built-in lockers. The beautiful, bright, and modern kitchen comes equipped with stainless steel appliances, granite counters, wall-to-wall cupboards, massive island, and a walk-through pantry. The kitchen overlooks the cozy living room that has coffered ceilings, gas fireplace, and direct entry to the backyard. Ten-foot ceilings on the main floor offer an abundance of natural light. The second level offers a comfortable family room and 3 bedrooms, including the primary bedroom with its impressive 5-piece ensuite and walk-in closet. There are 2 more bedrooms, a 4-piece bathroom, large rec room, and plenty of storage in the newly professionally finished basement. Situated on a 60’ x 130’ lot, this home has a generous-sized, sunny south-facing backyard that been professionally landscaped with new trees and comes with a dog run and storage shed. The spectacular 4-car garage has an exterior man door to the back yard, is insulated and heated, has 220v wiring, its own panel, and comes with a bike rack and TV. Extras in this home include 9-foot interior doors throughout, two TVs, water softener, RO system, central vacuum, as well as high efficiency hot water and furnace. This incredibly spacious and modern family home is ready for its new owners! Please click the multimedia tab for an interactive virtual 3D tour and floor plans.
Location
Province AB
County Rocky View County
Zoning R-1
Direction N
Rooms
Basement Finished, Full
Interior
Interior Features Built-in Features, Closet Organizers, Double Vanity, Granite Counters, High Ceilings, Kitchen Island, No Smoking Home, Open Floorplan, Pantry, Vinyl Windows, Walk-In Closet(s)
Heating High Efficiency, Forced Air
Cooling None
Flooring Carpet, Hardwood, Tile
Fireplaces Number 1
Fireplaces Type Gas, Living Room
Appliance Dishwasher, Garage Control(s), Microwave, Refrigerator, Stove(s), Washer/Dryer, Water Softener
Laundry Laundry Room, Main Level
Exterior
Garage 220 Volt Wiring, Concrete Driveway, Garage Faces Front, Heated Garage, Insulated, Quad or More Attached
Garage Spaces 4.0
Garage Description 220 Volt Wiring, Concrete Driveway, Garage Faces Front, Heated Garage, Insulated, Quad or More Attached
Fence Fenced
Community Features Golf, Playground, Schools Nearby, Shopping Nearby, Street Lights
Roof Type Asphalt Shingle
Porch Deck, Front Porch
Lot Frontage 62.0
Parking Type 220 Volt Wiring, Concrete Driveway, Garage Faces Front, Heated Garage, Insulated, Quad or More Attached
Total Parking Spaces 7
Building
Lot Description Back Yard, Dog Run Fenced In, Landscaped, Level, Rectangular Lot
Foundation Poured Concrete
Architectural Style 2 Storey
Level or Stories Two
Structure Type Wood Frame
Others
Restrictions Restrictive Covenant-Building Design/Size,Utility Right Of Way
Tax ID 84030777
Ownership Private
Read Less
GET MORE INFORMATION





