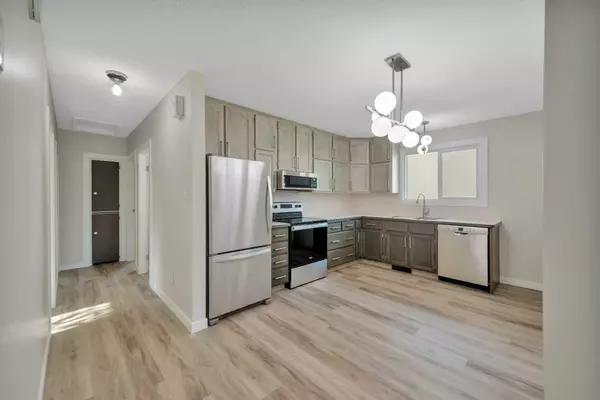For more information regarding the value of a property, please contact us for a free consultation.
10 Sutton Close Red Deer, AB T4N 0E2
Want to know what your home might be worth? Contact us for a FREE valuation!

Our team is ready to help you sell your home for the highest possible price ASAP
Key Details
Sold Price $378,000
Property Type Single Family Home
Sub Type Detached
Listing Status Sold
Purchase Type For Sale
Square Footage 1,007 sqft
Price per Sqft $375
Subdivision Sunnybrook
MLS® Listing ID A2074665
Sold Date 11/15/23
Style Bungalow
Bedrooms 3
Full Baths 1
Originating Board Central Alberta
Year Built 1962
Annual Tax Amount $2,431
Tax Year 2023
Lot Size 6,160 Sqft
Acres 0.14
Property Description
Only if you want the best neighbours and the best neighbourhood. Only if you want a mature green across from you and a quiet close that kids play on. Only if you want bike path access to the whole City. Only if you want an organic garden (never any pesticides) and an abundance of fruit trees (apple, crabapple, nanking cherry, saskatoon, raspberry... there's even rhubarb). This Bungalow has been extensively upgraded including; Refinished Kitchen Cabinets and upgraded Bathroom (new tub, toilet, sinks and tiles). All the flooring in the house...new laminate upstairs and carpets downstairs. New triple pane windows (livingroom is douple pane). New pex water lines and drain lines. New plug ins and switches. New paint and trim throughout the house. New Fridge & Stove and Microwave. New Asphalt driveway. 2019 there was new James Hardie board on the front and carport, and the sewer line was replaced. The furnace and hot water tank have been upgraded.....this home is move in ready. Livingroom looks right onto the green which has deer visiting most nights. large country style kitchen and 3 bedrooms up. The basement has a familyroom and a large rec rom. There is loads of room to add a bathroom and a 4th bedroom. Properties in Sunnybrook and especially on Sutton Cl. are a very rare find.
Location
Province AB
County Red Deer
Zoning R1
Direction S
Rooms
Basement Finished, Full
Interior
Interior Features No Animal Home, No Smoking Home
Heating Forced Air
Cooling None
Flooring Carpet, Laminate
Appliance Dishwasher, Microwave Hood Fan, Refrigerator, Stove(s)
Laundry In Basement
Exterior
Garage Attached Carport, Driveway
Carport Spaces 1
Garage Description Attached Carport, Driveway
Fence Fenced
Community Features Park, Playground, Schools Nearby, Shopping Nearby, Walking/Bike Paths
Roof Type Asphalt Shingle
Porch Patio
Lot Frontage 58.0
Parking Type Attached Carport, Driveway
Exposure S
Total Parking Spaces 2
Building
Lot Description Back Lane, Garden, Landscaped
Foundation Poured Concrete
Architectural Style Bungalow
Level or Stories One
Structure Type Wood Frame
Others
Restrictions None Known
Tax ID 83305762
Ownership Private
Read Less
GET MORE INFORMATION





