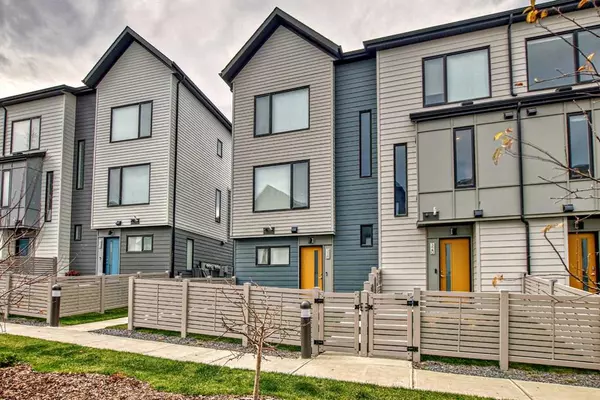For more information regarding the value of a property, please contact us for a free consultation.
318 Evanscrest SQ NW Calgary, AB T3P 1S2
Want to know what your home might be worth? Contact us for a FREE valuation!

Our team is ready to help you sell your home for the highest possible price ASAP
Key Details
Sold Price $470,000
Property Type Townhouse
Sub Type Row/Townhouse
Listing Status Sold
Purchase Type For Sale
Square Footage 1,398 sqft
Price per Sqft $336
Subdivision Evanston
MLS® Listing ID A2088045
Sold Date 11/15/23
Style 3 Storey
Bedrooms 3
Full Baths 2
Half Baths 1
Condo Fees $304
Originating Board Calgary
Year Built 2021
Annual Tax Amount $2,313
Tax Year 2023
Lot Size 1,679 Sqft
Acres 0.04
Property Description
Symon in Evanston, Welcome to this stunning three-level END UNIT townhouse, with a spacious layout that includes three cozy bedrooms, a versatile main floor den, perfect for home office or study, and two and half bathrooms. Spacious kitchen with abundant white cabinets, sleek QUARTZ countertops and upgraded stainless steel appliances This charming property also boasts of a convenient HEATED DOUBLE ATTACHED GARAGE and a driveway for two additional vehicles, ensuring ample parking for the unit and their visitors. The large deck offers an ideal space for relaxation and entertaining. Front of the home is landscaped and fenced. With its contemporary design and ideal corner unit location, this townhouse offers the perfect blend of comfort and functionality for a vibrant urban lifestyle. Easy access to Stony Trail, Schools, Shops and other amenities.
Location
Province AB
County Calgary
Area Cal Zone N
Zoning M-1
Direction E
Rooms
Basement None
Interior
Interior Features Breakfast Bar, High Ceilings, Kitchen Island, Open Floorplan, Quartz Counters, Tankless Hot Water, Vinyl Windows, Wired for Data
Heating Forced Air, Natural Gas
Cooling None
Flooring Carpet, Laminate, Vinyl
Appliance Dishwasher, Electric Stove, Garage Control(s), Microwave, Microwave Hood Fan, Tankless Water Heater, Washer/Dryer
Laundry In Unit
Exterior
Garage Double Garage Attached
Garage Spaces 2.0
Garage Description Double Garage Attached
Fence None
Community Features Schools Nearby, Shopping Nearby
Amenities Available Snow Removal, Visitor Parking
Roof Type Asphalt Shingle
Porch None
Parking Type Double Garage Attached
Exposure E
Total Parking Spaces 4
Building
Lot Description Corner Lot, Low Maintenance Landscape, Landscaped, Other
Foundation Poured Concrete
Architectural Style 3 Storey
Level or Stories Three Or More
Structure Type Composite Siding,Concrete,Silent Floor Joists,Wood Frame
Others
HOA Fee Include Amenities of HOA/Condo,Common Area Maintenance,Insurance,Professional Management,Snow Removal,Trash
Restrictions None Known
Tax ID 82700303
Ownership Private
Pets Description Restrictions, Yes
Read Less
GET MORE INFORMATION





