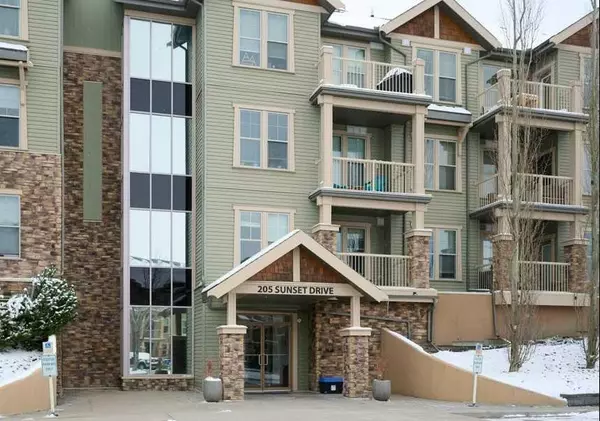For more information regarding the value of a property, please contact us for a free consultation.
205 Sunset DR #208 Cochrane, AB T4C 0H6
Want to know what your home might be worth? Contact us for a FREE valuation!

Our team is ready to help you sell your home for the highest possible price ASAP
Key Details
Sold Price $320,500
Property Type Condo
Sub Type Apartment
Listing Status Sold
Purchase Type For Sale
Square Footage 821 sqft
Price per Sqft $390
Subdivision Sunset Ridge
MLS® Listing ID A2090523
Sold Date 11/15/23
Style Low-Rise(1-4)
Bedrooms 2
Full Baths 2
Condo Fees $545/mo
Originating Board Calgary
Year Built 2009
Annual Tax Amount $1,386
Tax Year 2023
Lot Size 890 Sqft
Acres 0.02
Property Description
Welcome to Alora at Sunset Ridge, a charming complex in the heart of Cochrane with beautiful mountain views. This 2 bedroom, 2 bathroom unit has been extremely well maintained over the years with recent upgrades such as new vinyl flooring. The unit also has two parking stalls, one underground and one above for added convenience. Upon entering the second level unit, you'll be greeted with a bright and open floor plan with 9 foot ceilings throughout. The kitchen boasts maple cabinets and stainless steel appliances, as well as a breakfast eating bar. The dining area is open to a comfortable living space with doors to a private balcony with a gas hookup for a barbecue. The new vinyl flooring throughout makes for a seamless transition into each room. Across from the kitchen is a nook with built-ins perfect for an office space. Just down the hallway, you'll find a good sized guest bedroom with built-ins as well as a 4 piece main bathroom. The primary bedroom offers a walk thru closet that leads into a 3 piece ensuite with a large shower. The unit also has in suite laundry and a large storage closet for added convenience. The complex has been very well maintained over the years and has amenities such as a fitness center, guest rooms, and visitor parking. This quiet complex is perfect for a couple or investor. Exceptional value!
Location
Province AB
County Rocky View County
Zoning R-HD
Direction S
Interior
Interior Features Breakfast Bar, Built-in Features, Laminate Counters, Walk-In Closet(s)
Heating Baseboard, Natural Gas
Cooling None
Flooring Carpet, Ceramic Tile, Vinyl
Appliance Dishwasher, Dryer, Oven, Refrigerator, Stove(s), Washer, Window Coverings
Laundry In Unit
Exterior
Garage Assigned, Parking Lot, Stall, Titled, Underground
Garage Description Assigned, Parking Lot, Stall, Titled, Underground
Community Features Park, Playground, Schools Nearby, Shopping Nearby, Sidewalks, Street Lights
Amenities Available Elevator(s), Guest Suite, Parking
Roof Type Asphalt Shingle
Porch Balcony(s)
Parking Type Assigned, Parking Lot, Stall, Titled, Underground
Exposure NE
Total Parking Spaces 2
Building
Story 3
Foundation Poured Concrete
Architectural Style Low-Rise(1-4)
Level or Stories Single Level Unit
Structure Type Vinyl Siding,Wood Frame
Others
HOA Fee Include Amenities of HOA/Condo,Common Area Maintenance,Gas,Heat,Insurance,Interior Maintenance,Maintenance Grounds,Professional Management,Reserve Fund Contributions,Sewer,Snow Removal,Trash,Water
Restrictions Pet Restrictions or Board approval Required
Tax ID 84135954
Ownership Private
Pets Description Restrictions
Read Less
GET MORE INFORMATION





