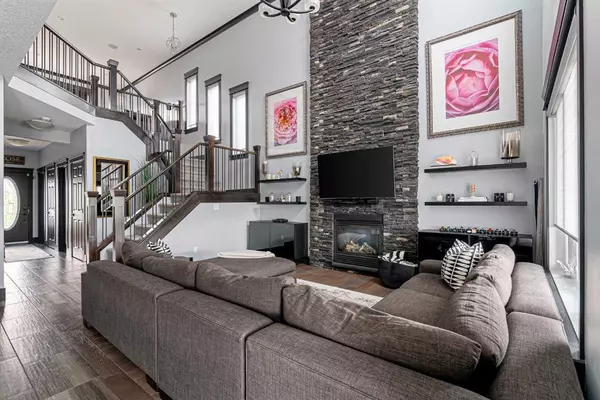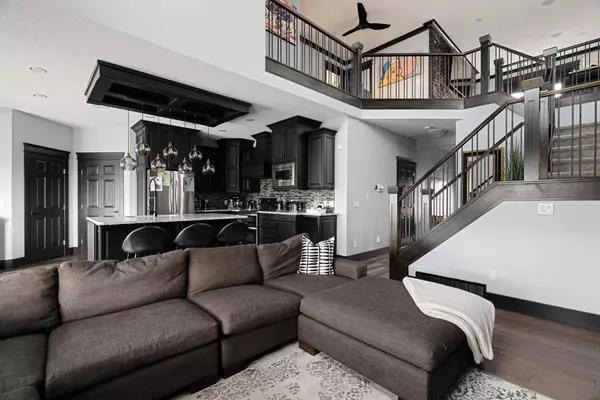For more information regarding the value of a property, please contact us for a free consultation.
656 Heritage DR Fort Mcmurray, AB T9K 2X2
Want to know what your home might be worth? Contact us for a FREE valuation!

Our team is ready to help you sell your home for the highest possible price ASAP
Key Details
Sold Price $723,000
Property Type Single Family Home
Sub Type Detached
Listing Status Sold
Purchase Type For Sale
Square Footage 2,103 sqft
Price per Sqft $343
Subdivision Parsons North
MLS® Listing ID A2065190
Sold Date 11/14/23
Style 2 Storey
Bedrooms 4
Full Baths 3
Half Baths 1
Originating Board Fort McMurray
Year Built 2013
Annual Tax Amount $3,283
Tax Year 2023
Lot Size 4,771 Sqft
Acres 0.11
Property Description
Wow! This house will impress! From the moment you walk in the door, this modern, spacious, beautiful home will make you say wow! The well designed layout offers an open concept floor plan, a with show stopping two level fireplace, a stunning kitchen with black cabinets, stainless appliances and rough edge granite countertops. Above the kitchen island hangs a stunning light fixture, adding to the glamour of the home! A spacious dining area, and huge pantry finish off the main living area. This first level comes with a front office with a stunning ceiling feature, and beautiful 2pc bathroom, and a separate laundry room. The upstairs is simply cool, and not just because of the ceiling fan or central A/C, it has a cozy bonus room with complementary stone feature wall, two good size bedrooms, one with a modern accent wall, a 4pc bathroom, and primary suite that exudes cool elegance, featuring a massive walk in closet and ensuite with double sinks and beautiful glass shower. The primary bedroom also has its own private balcony overlooking the beautiful green space and trails! We aren't finished yet! The basement has its own separate side entrance, a fourth bedroom, 4pc bathroom, separate laundry, beautiful kitchenette/ wet bar and a large living space! The front attached double garage is heated and features an epoxy floor. Now for the back yard! This home sits on a stunning greenbelt in Parson's North, with walking trails, a playground, and views of the River! The yard itself has a well planned fire pit area, a two tiered deck with a privacy wall and gorgeous stone steps, as well as a grassy yard area for play and pets! What else can I say, oh it has Hot Water on Demand, water softener/filtration system, central vac, permanent Christmas lights, is freshly painted, and is spotless! This home is ready for its new lucky owner, it could be you! Call to view today!
Location
Province AB
County Wood Buffalo
Area Fm Northwest
Zoning ND
Direction NE
Rooms
Basement Separate/Exterior Entry, Finished, Full
Interior
Interior Features Granite Counters, Kitchen Island, Pantry, See Remarks
Heating Forced Air, Natural Gas
Cooling Central Air
Flooring Carpet, Ceramic Tile, Laminate
Fireplaces Number 1
Fireplaces Type Electric, Gas
Appliance Dishwasher, Microwave, Refrigerator, Stove(s), Washer/Dryer
Laundry Laundry Room
Exterior
Garage Double Garage Attached
Garage Spaces 2.0
Garage Description Double Garage Attached
Fence Fenced
Community Features Park, Playground, Schools Nearby, Shopping Nearby, Sidewalks, Walking/Bike Paths
Roof Type Asphalt Shingle
Porch Balcony(s), Deck, Front Porch
Lot Frontage 40.91
Parking Type Double Garage Attached
Total Parking Spaces 4
Building
Lot Description Back Yard, Backs on to Park/Green Space, City Lot, Greenbelt, Landscaped
Foundation Poured Concrete
Architectural Style 2 Storey
Level or Stories Two
Structure Type Vinyl Siding
Others
Restrictions None Known
Tax ID 83286274
Ownership Private
Read Less
GET MORE INFORMATION





