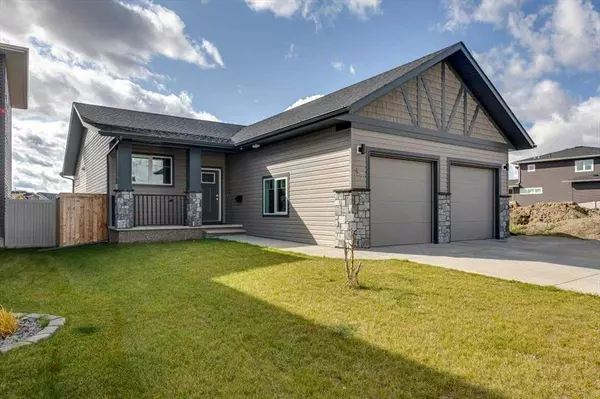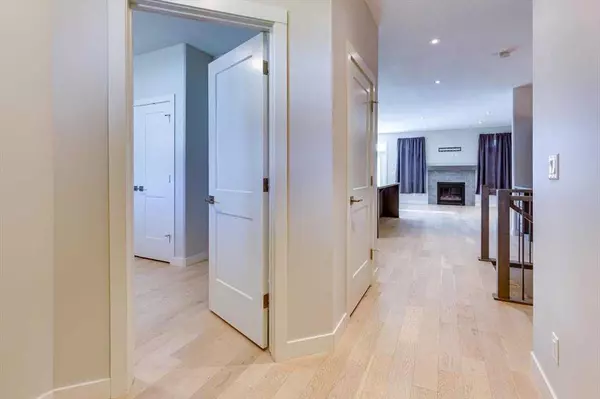For more information regarding the value of a property, please contact us for a free consultation.
97 Lundberg CRES Red Deer, AB T4R 3L9
Want to know what your home might be worth? Contact us for a FREE valuation!

Our team is ready to help you sell your home for the highest possible price ASAP
Key Details
Sold Price $630,000
Property Type Single Family Home
Sub Type Detached
Listing Status Sold
Purchase Type For Sale
Square Footage 1,522 sqft
Price per Sqft $413
Subdivision Laredo
MLS® Listing ID A2085242
Sold Date 11/13/23
Style Bungalow
Bedrooms 4
Full Baths 2
Half Baths 1
Originating Board Central Alberta
Year Built 2018
Annual Tax Amount $5,961
Tax Year 2023
Lot Size 5,512 Sqft
Acres 0.13
Property Description
Welcome home! Nestled in the prestigious neighborhood of Laredo, this stunning bungalow, crafted by the reputable Sorento Custom Homes. This residence is a harmonious blend of modern elegance and practical living spaces. The main floor welcomes you with an abundance of natural light, seamlessly integrating the living, dining, and kitchen areas. The expansive open layout creates an inviting atmosphere, perfect for both entertaining guests and cozy family gatherings.
The main floor includes: your primary bedroom featuring a lovely ensuite bathroom with all the modern amenities and a sprawling walk-in closet. You can enjoy a main floor laundry room, a versatile second bedroom, which can also be utilized as an office and a 2 Pc. Bathroom. The extra-wide staircase leading to the basement enhances the inviting ambiance of this exceptional home. In the basement, you'll discover: a wet bar, coupled with a recreational area, in addition there is also a family area. two generously sized bedrooms, a 4-piece bathroom and ample storage. Don't miss the opportunity to make this remarkable property your forever home!
Location
Province AB
County Red Deer
Zoning R1
Direction E
Rooms
Basement Finished, Full
Interior
Interior Features Bar, Closet Organizers, Double Vanity, Granite Counters, High Ceilings, Kitchen Island, Open Floorplan, Pantry
Heating Forced Air, Natural Gas
Cooling None
Flooring Carpet, Ceramic Tile, Vinyl Plank
Fireplaces Number 1
Fireplaces Type Family Room, Gas, Mantle, Tile
Appliance Dishwasher, Dryer, Electric Stove, Garage Control(s), Range Hood, Refrigerator, Washer, Window Coverings
Laundry Laundry Room
Exterior
Garage Double Garage Attached
Garage Spaces 2.0
Garage Description Double Garage Attached
Fence Fenced
Community Features Park, Playground, Schools Nearby, Shopping Nearby
Roof Type Asphalt Shingle
Porch Deck, Front Porch
Lot Frontage 48.0
Parking Type Double Garage Attached
Total Parking Spaces 2
Building
Lot Description Back Lane, Back Yard
Foundation Poured Concrete
Architectural Style Bungalow
Level or Stories One
Structure Type Vinyl Siding
Others
Restrictions None Known
Tax ID 83315919
Ownership Private
Read Less
GET MORE INFORMATION





