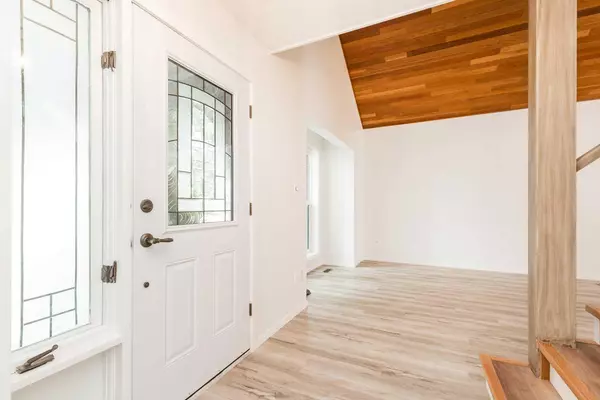For more information regarding the value of a property, please contact us for a free consultation.
23 Tudor CRES S Lethbridge, AB T1K5C7
Want to know what your home might be worth? Contact us for a FREE valuation!

Our team is ready to help you sell your home for the highest possible price ASAP
Key Details
Sold Price $527,000
Property Type Single Family Home
Sub Type Detached
Listing Status Sold
Purchase Type For Sale
Square Footage 1,829 sqft
Price per Sqft $288
Subdivision Tudor Estates
MLS® Listing ID A2089180
Sold Date 11/13/23
Style 2 Storey
Bedrooms 3
Full Baths 3
Half Baths 1
Originating Board Lethbridge and District
Year Built 1982
Annual Tax Amount $4,176
Tax Year 2023
Lot Size 5,904 Sqft
Acres 0.14
Property Description
Welcome to the highly sought-after Tudor Estates! You're in for a treat with this 3-bedroom, 4-bathroom family home. Say goodbye to the 90's oak because this residence has undergone a tasteful and meticulous renovation that will truly impress. With over 1800 square feet of living space on the main floor and an additional 925 square feet of open living space in the basement, there's room for everyone in the family to spread out and enjoy. Tudor Estates is more than just a location; it's a fantastic community with welcoming neighbors. Here, you'll find convenience at every turn, whether it's proximity to the College, schools, churches, shopping, or the beautiful hiking trails in the Coulees. This home has been brought up to speed with several updates for 2023. The list includes new windows, a fresh asphalt shingle roof, modern central AC for those warm summer days, and stylish vinyl flooring throughout. The kitchen boasts new countertops, a sleek slide-in range, and a powerful hood fan. You'll also appreciate the convenience of a new dishwasher and newly installed garage doors for your double attached garage. The bathrooms haven't been left out of the renovation spree either. The master ensuite now features a brand-new jetted tub, updated electrical, and modern fixtures. Plus, on the main floor, you can cozy up by the wood-burning fireplace on chilly evenings. With so many fantastic features and updates, this home is truly move-in ready. If you need more space, the basement presents an opportunity for an additional bedroom. Don't miss out on this gem—schedule a showing with a Realtor today!
Location
Province AB
County Lethbridge
Zoning R-L
Direction SE
Rooms
Basement Finished, Full
Interior
Interior Features High Ceilings, See Remarks
Heating Central
Cooling Central Air
Flooring Carpet, Vinyl Plank
Fireplaces Number 1
Fireplaces Type Wood Burning
Appliance Dishwasher, Electric Stove, Range Hood, Refrigerator, Washer/Dryer
Laundry In Basement
Exterior
Garage Double Garage Attached
Garage Spaces 2.0
Garage Description Double Garage Attached
Fence Fenced
Community Features Other
Roof Type Asphalt Shingle
Porch Deck
Lot Frontage 54.0
Parking Type Double Garage Attached
Total Parking Spaces 4
Building
Lot Description Back Yard
Foundation Poured Concrete
Architectural Style 2 Storey
Level or Stories Two
Structure Type Wood Frame
Others
Restrictions None Known
Tax ID 83386368
Ownership Private
Read Less
GET MORE INFORMATION





