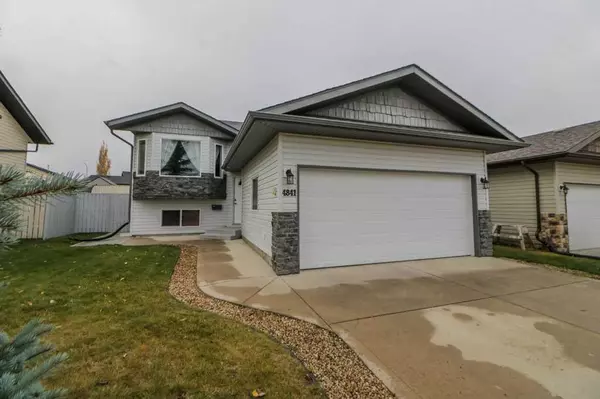For more information regarding the value of a property, please contact us for a free consultation.
4841 Westbrook RD Blackfalds, AB T4M0K7
Want to know what your home might be worth? Contact us for a FREE valuation!

Our team is ready to help you sell your home for the highest possible price ASAP
Key Details
Sold Price $400,000
Property Type Single Family Home
Sub Type Detached
Listing Status Sold
Purchase Type For Sale
Square Footage 1,014 sqft
Price per Sqft $394
Subdivision Harvest Meadows
MLS® Listing ID A2089156
Sold Date 11/13/23
Style Bi-Level
Bedrooms 3
Full Baths 2
Half Baths 1
Originating Board Central Alberta
Year Built 2005
Annual Tax Amount $3,378
Tax Year 2023
Lot Size 6,100 Sqft
Acres 0.14
Property Description
Welcome to your dream home! This fantastic 3 bed, 3 bath home has an ATTACHED double garage AND a DETACHED 26x28 heated garage/SHOP with 2x 220V plugs, a 10x16 door & 100 Amp service! This home has central air conditioning to keep you comfortable. The main floor features include hard wood flooring. Fabulous front living room with large picture window. Bright kitchen & dining area offers stainless steel appliances, corner pantry, & access to the 2 tiered south facing deck with under storage, which over looks a cobble stone patio, hot tub area & fully fenced yard. Back inside you'll find a spacious primary bedroom with a 2pc en-suite, 2nd bedroom & a 4 pc main bath. Venture downstairs to find a cozy family room with gas fireplace, a rec room that could easily be another bedroom & secondary primary bedroom! Super cool set up boasting a 5 piece bathroom that has a corner jet tub & separate shower, & a huge walk in closet or office space! All appliances included. This home is the perfect combination of comfort, luxury & flexibility!
Location
Province AB
County Lacombe County
Zoning R1M
Direction N
Rooms
Basement Finished, Full
Interior
Interior Features Jetted Tub, Pantry, Vinyl Windows
Heating Forced Air, Natural Gas
Cooling Central Air
Flooring Carpet, Ceramic Tile, Hardwood, Linoleum
Fireplaces Number 1
Fireplaces Type Basement, Gas
Appliance Central Air Conditioner, Dishwasher, Electric Stove, Microwave Hood Fan, Refrigerator, Washer/Dryer Stacked, Window Coverings
Laundry In Basement
Exterior
Garage Double Garage Attached, Double Garage Detached, Heated Garage, Oversized
Garage Spaces 4.0
Garage Description Double Garage Attached, Double Garage Detached, Heated Garage, Oversized
Fence Fenced
Community Features Park, Playground, Schools Nearby, Shopping Nearby, Sidewalks, Street Lights
Roof Type Asphalt Shingle
Porch Deck
Lot Frontage 46.0
Parking Type Double Garage Attached, Double Garage Detached, Heated Garage, Oversized
Total Parking Spaces 4
Building
Lot Description Back Lane, Back Yard, Landscaped
Building Description Vinyl Siding,Wood Frame, Detached 28x26 heated garage/shop
Foundation Poured Concrete
Architectural Style Bi-Level
Level or Stories Bi-Level
Structure Type Vinyl Siding,Wood Frame
Others
Restrictions None Known
Tax ID 83852977
Ownership Private
Read Less
GET MORE INFORMATION





