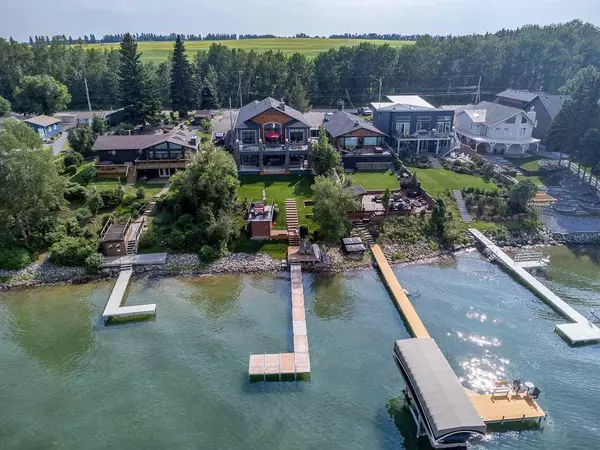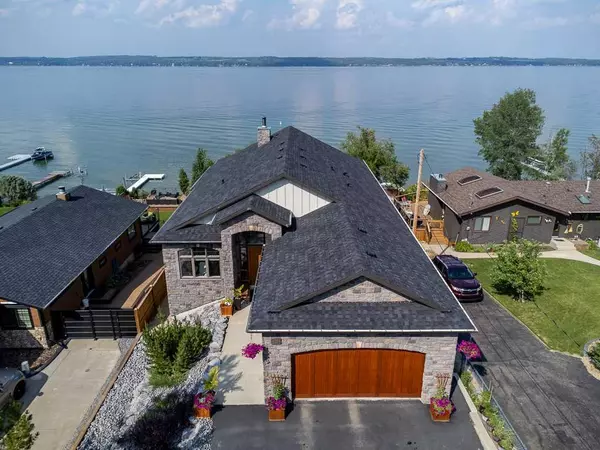For more information regarding the value of a property, please contact us for a free consultation.
133 Grand AVE Norglenwold, AB T4S 1S5
Want to know what your home might be worth? Contact us for a FREE valuation!

Our team is ready to help you sell your home for the highest possible price ASAP
Key Details
Sold Price $2,335,000
Property Type Single Family Home
Sub Type Detached
Listing Status Sold
Purchase Type For Sale
Square Footage 2,185 sqft
Price per Sqft $1,068
MLS® Listing ID A2083193
Sold Date 11/13/23
Style Bungalow
Bedrooms 3
Full Baths 2
Half Baths 1
Originating Board Central Alberta
Year Built 2009
Annual Tax Amount $6,695
Tax Year 2022
Lot Size 0.253 Acres
Acres 0.25
Property Description
Once in a lifetime opportunity to own one of the most beautiful lakefront homes on Sylvan lake!! No expense was spared on this large walkout bungalow located in the heart of Norglenwold on a gentle sloping lot. Scroll through the photos to see for yourself but here's a short list of wht this fine home features: stunning views of the lake, Huge great room concept, a kitchen that's magazine worthy, outdoor spaces to die for, Boathouse, Riparian rights, rooftop deck, walkout basement, windows galore, Brazilian hardwood, gleaming granite, spa like ensuite, coffered ceilings, 2 fireplaces, rock accents, massive wet bar for entertaining, extra large heated garage with floor drains, huge asphalt driveway will accomodate all your friends and family, and much much more!! Shingles and furnace replaced in 2019. Detailed feature list is coming soon to be available in the home.
Location
Province AB
County Red Deer County
Zoning R1
Direction S
Rooms
Basement Separate/Exterior Entry, Finished, Full
Interior
Interior Features Bar, Built-in Features, Central Vacuum, Closet Organizers, Crown Molding, Granite Counters, High Ceilings, Kitchen Island, No Animal Home, No Smoking Home, Open Floorplan, Recessed Lighting, Separate Entrance, Walk-In Closet(s), Wet Bar, Wired for Data, Wired for Sound
Heating In Floor, Fireplace(s), Forced Air, Hot Water, Natural Gas, Wood
Cooling None
Flooring Carpet, Hardwood, Tile
Fireplaces Number 2
Fireplaces Type Basement, Decorative, Family Room, Gas, Great Room, Wood Burning
Appliance Bar Fridge, Built-In Refrigerator, Dishwasher, Electric Range, Garage Control(s), Garburator, Gas Stove, Humidifier, Microwave, Range Hood, Washer/Dryer, Water Purifier, Window Coverings, Wine Refrigerator
Laundry Laundry Room, Main Level, Sink
Exterior
Garage 220 Volt Wiring, Additional Parking, Asphalt, Concrete Driveway, Driveway, Garage Door Opener, Heated Garage, Off Street, Oversized, Parking Pad, Quad or More Attached, Tandem
Garage Spaces 4.0
Garage Description 220 Volt Wiring, Additional Parking, Asphalt, Concrete Driveway, Driveway, Garage Door Opener, Heated Garage, Off Street, Oversized, Parking Pad, Quad or More Attached, Tandem
Fence Partial
Community Features Fishing, Golf, Lake, Park, Playground, Schools Nearby, Shopping Nearby, Walking/Bike Paths
Waterfront Description See Remarks,Lake Access,Lake Front,Navigable Water,Waterfront
Roof Type Asphalt Shingle
Accessibility Accessible Approach with Ramp, Accessible Doors, Accessible Entrance, Accessible Kitchen, Enhanced Accessible
Porch Deck, Patio, Rooftop Patio, See Remarks
Lot Frontage 50.0
Parking Type 220 Volt Wiring, Additional Parking, Asphalt, Concrete Driveway, Driveway, Garage Door Opener, Heated Garage, Off Street, Oversized, Parking Pad, Quad or More Attached, Tandem
Total Parking Spaces 4
Building
Lot Description Beach, Lake, Lawn, Gentle Sloping, No Neighbours Behind, Landscaped, Private, Rectangular Lot, See Remarks, Waterfront
Building Description Concrete,Stone,Stucco,Wood Frame, Boathouse
Foundation Poured Concrete, See Remarks
Architectural Style Bungalow
Level or Stories One
Structure Type Concrete,Stone,Stucco,Wood Frame
Others
Restrictions None Known
Tax ID 85764238
Ownership Private
Read Less
GET MORE INFORMATION





