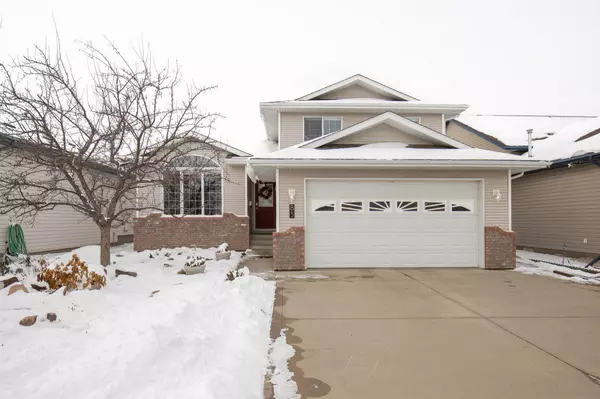For more information regarding the value of a property, please contact us for a free consultation.
85 Archibald CRES Red Deer, AB T4R 2X4
Want to know what your home might be worth? Contact us for a FREE valuation!

Our team is ready to help you sell your home for the highest possible price ASAP
Key Details
Sold Price $448,000
Property Type Single Family Home
Sub Type Detached
Listing Status Sold
Purchase Type For Sale
Square Footage 1,873 sqft
Price per Sqft $239
Subdivision Anders Park East
MLS® Listing ID A2089955
Sold Date 11/12/23
Style 4 Level Split
Bedrooms 4
Full Baths 3
Half Baths 1
Originating Board Central Alberta
Year Built 2000
Annual Tax Amount $4,074
Tax Year 2023
Lot Size 5,117 Sqft
Acres 0.12
Property Description
On a quiet close in Anders sit this family friendly home. Anders is a sought after prestigious neighbourhood on the south side of the city with excellent walkability to parks, several schools, shopping and the Collicutt Centre. Attractive curb appeal with beautiful landscaping in the front yard. Great floor plan with a front office/flex room. The large kitchen is open to the dining area and the great room. The kitchen has extensive cabinetry and countertops + a corner pantry. The dining area is spacious enough to accomodate a large dining suite. It leads out to the deck and lower patio complete with an awning + the good sized west facing yard with maintenance free vinyl fencing, shed and mature trees. The great room has a gas fireplace and nice views to the backyard. For your convenience there is main level laundry. The attached garage is heated. This family friendly floor plan offers 3 good sized bedrooms on the upper level including the primary bedroom with an ensuite. Much of the main and upper floors including the staircase have gorgeous alder hardwood flooring. The basement has a family room (with newer vinyl plank flooring), bathroom, fourth bedroom + a walk in crawl space ideal for storage or kids playspace. For your comfort there is functioning in floor heating. If you're fussy about location and seeking a home you'll be proud to share with family & friends this may be just the property for you!
Location
Province AB
County Red Deer
Zoning R1
Direction E
Rooms
Basement Finished, Full
Interior
Interior Features Breakfast Bar, Built-in Features, Ceiling Fan(s), Central Vacuum, Kitchen Island, No Smoking Home, Open Floorplan, Pantry, Recessed Lighting, Storage, Track Lighting, Vaulted Ceiling(s), Vinyl Windows, Walk-In Closet(s)
Heating In Floor, Forced Air
Cooling None
Flooring Hardwood, Linoleum, Vinyl Plank
Fireplaces Number 1
Fireplaces Type Gas, Living Room, Mantle, Tile
Appliance Dishwasher, Dryer, Garage Control(s), Microwave, Range, Refrigerator, Washer, Window Coverings
Laundry Laundry Room, Main Level
Exterior
Garage Double Garage Attached, Heated Garage, Insulated, Off Street
Garage Spaces 2.0
Garage Description Double Garage Attached, Heated Garage, Insulated, Off Street
Fence Fenced
Community Features Park, Playground, Pool, Schools Nearby, Shopping Nearby, Sidewalks, Street Lights
Roof Type Asphalt Shingle
Porch Awning(s), Deck, Patio
Lot Frontage 48.0
Parking Type Double Garage Attached, Heated Garage, Insulated, Off Street
Total Parking Spaces 4
Building
Lot Description Back Lane, Fruit Trees/Shrub(s), Landscaped, Level, Standard Shaped Lot
Foundation Poured Concrete
Architectural Style 4 Level Split
Level or Stories 4 Level Split
Structure Type Wood Frame
Others
Restrictions None Known
Tax ID 83344388
Ownership Private
Read Less
GET MORE INFORMATION





