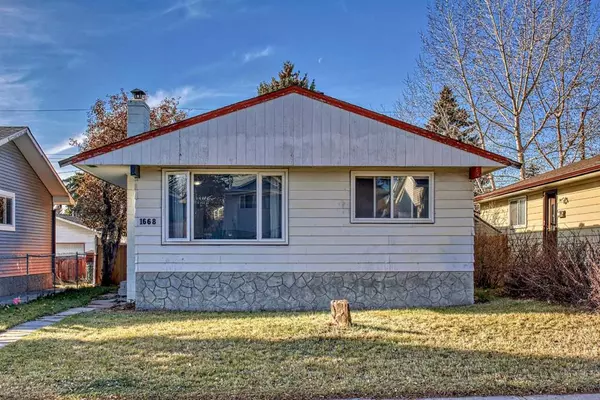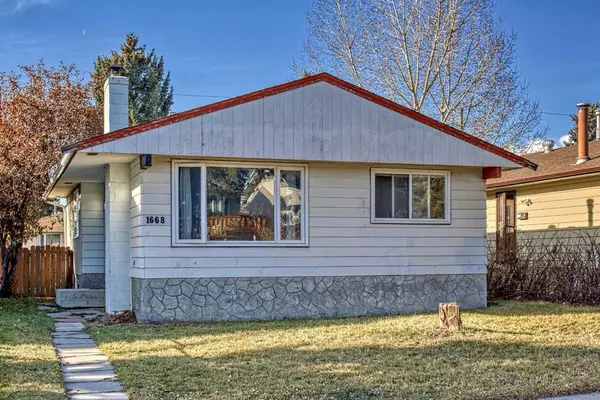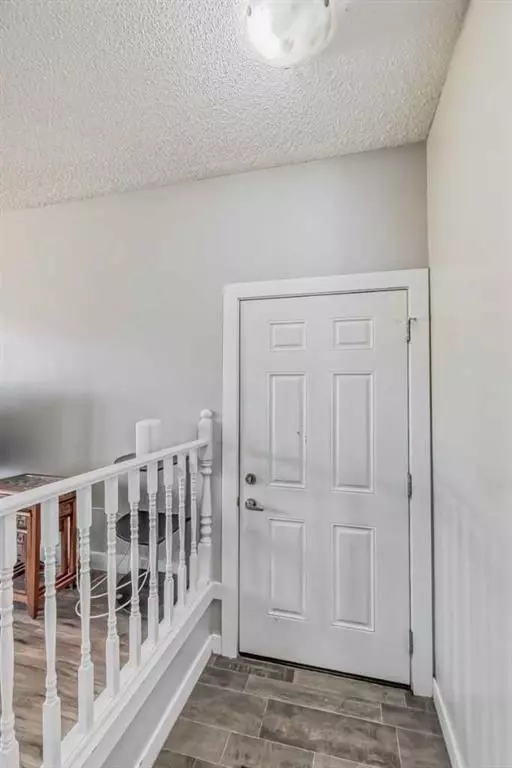For more information regarding the value of a property, please contact us for a free consultation.
1668 Marlyn WAY NE Calgary, AB T2A 3K7
Want to know what your home might be worth? Contact us for a FREE valuation!

Our team is ready to help you sell your home for the highest possible price ASAP
Key Details
Sold Price $458,750
Property Type Single Family Home
Sub Type Detached
Listing Status Sold
Purchase Type For Sale
Square Footage 988 sqft
Price per Sqft $464
Subdivision Marlborough
MLS® Listing ID A2092029
Sold Date 11/12/23
Style Bungalow
Bedrooms 5
Full Baths 2
Originating Board Calgary
Year Built 1972
Annual Tax Amount $2,434
Tax Year 2023
Lot Size 3,993 Sqft
Acres 0.09
Property Description
Welcome to this well-maintained Bungalow in the sought-after community of Marlborough. This is a perfect home for a first time home buyer, or a great revenue property. As you walk through the front door you are greeted with brand new vinyl plank flooring throughout the main level. The open floor plan allows for tons of natural light in this cared for home. On the main level you will find a large and inviting living room, the kitchen is large with lots of cabinets and storage room for a family size table, 3 decent-sized bedrooms and an updated 4-piece bath complete the main floor. Entire home has newer windows, through out. 3 egress windows down. On the lower level you will find a great sized family room with a beautiful wood-burning brick-faced fireplace (AS IS, current owner has never used), two additional bedrooms already equipped with egress windows. There is an additional 4-piece bathroom perfect to meet the needs of a busy family. A large laundry room with room plus additional storage under the stairs, and a flex room between the bathroom and laundry room for extra storage. Combined you have over 1800 sq ft of living space. This awesome home is located close to schools, transit and shopping. There is room for a garage in back, right now you have a parking stall fenced in. Book your showing today!
Location
Province AB
County Calgary
Area Cal Zone Ne
Zoning R-C1
Direction E
Rooms
Basement Finished, Full
Interior
Interior Features Open Floorplan, Storage
Heating Forced Air, Natural Gas
Cooling None
Flooring Carpet, Linoleum, Vinyl Plank
Fireplaces Number 1
Fireplaces Type Basement, Brick Facing, Wood Burning
Appliance Dishwasher, Electric Stove, Refrigerator, Washer/Dryer, Window Coverings
Laundry Laundry Room, Lower Level
Exterior
Parking Features Off Street, Parking Pad
Garage Description Off Street, Parking Pad
Fence Fenced
Community Features Playground, Schools Nearby, Shopping Nearby, Sidewalks, Street Lights
Roof Type Asphalt Shingle
Porch Patio
Lot Frontage 12.19
Total Parking Spaces 1
Building
Lot Description Back Lane, Back Yard, Landscaped, Rectangular Lot
Foundation Poured Concrete
Architectural Style Bungalow
Level or Stories One
Structure Type Metal Siding ,Stucco,Wood Frame,Wood Siding
Others
Restrictions None Known
Tax ID 82752860
Ownership Private
Read Less




