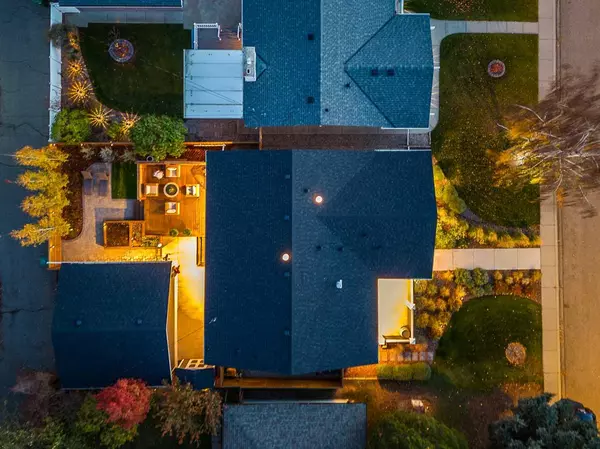For more information regarding the value of a property, please contact us for a free consultation.
460 Lake Topaz CRES SE Calgary, AB T2J 2H8
Want to know what your home might be worth? Contact us for a FREE valuation!

Our team is ready to help you sell your home for the highest possible price ASAP
Key Details
Sold Price $1,200,000
Property Type Single Family Home
Sub Type Detached
Listing Status Sold
Purchase Type For Sale
Square Footage 1,564 sqft
Price per Sqft $767
Subdivision Lake Bonavista
MLS® Listing ID A2087873
Sold Date 11/12/23
Style Bungalow
Bedrooms 5
Full Baths 3
HOA Fees $29/ann
HOA Y/N 1
Originating Board Calgary
Year Built 1970
Annual Tax Amount $6,279
Tax Year 2023
Lot Size 6,049 Sqft
Acres 0.14
Property Description
• ENJOY THE VIRTUAL TOUR • Your search for the ideal spacious renovated executive bungalow with the perfect layout ends here! Immerse yourself in over 3000 SqFt of modern luxury within the sought-after family community of beautiful Lake Bonavista, widely regarded as one of Calgary's premier neighborhoods. Large 5-bedroom bungalow with timeless elegance and high-end finishes rarely come on the market in Lake Bonavista. Dream Masters Developments completely remodeled this home in 2019 from the exterior walls up, producing a remarkable masterpiece that goes far beyond your typical renovation. The result is a home thoughtfully constructed using the finest available materials. The open kitchen is an inviting space equipped with a gas range, stainless steel wall oven, quartz countertops, and ample cabinetry, harmoniously merging with the dining and living areas. This area is destined to become the centerpiece of your new abode, a cherished space to share with friends and family. This seamless connection extends to the front living room, where a cozy gas fireplace and LED tray ceilings add to the inviting atmosphere. The space is enriched by abundant natural light streaming through expansive windows and double doors on both sides of the home. These doors lead to an extended deck, accessible from the spacious mudroom equipped with lockers. With a total of 5 bedrooms & 3 baths, this fully finished home provides ample space for all. The master retreat offers impressive vistas, complemented by a spacious walk-in closet featuring site-finished cabinetry. The spa-like en-suite boasts a luxurious shower, dual sinks, and heated tile floors. The lower level showcases creative design with an expansive media room, wet bar, games area, large 4th and 5th bedrooms, laundry room, a three-piece bath, and plenty of storage. Step outside to the private low maintenance landscaped yard, where a large cedar deck with BBQ hookup beckons - This outdoor space is perfect for hosting backyard barbecues and enjoying holiday festivities with friends and family. Its impressive oversized double 22 x 24 car garage and paved back alley complete this outdoor oasis. Some of the updates include interior vinyl windows, upgraded OAK hardwood, new wiring, mechanical, plumbing, insulation, outside irrigation system, Air conditioning, and the entire exterior with James Hardie Board (composite siding). Lake Bonavista is a vibrant family community with year-round amenities including a beach, swimming, boats, tennis, basketball, skating and many other seasonal activities. Residents enjoy great access to transportation corridors, shopping, many great dining options, and six outstanding schools. Conveniently located near major access routes, esteemed schools, community centers, shopping hubs, and golf courses, this property is truly exceptional. Don't miss the chance to experience the unparalleled luxury of this special home • book your private showing today
Location
Province AB
County Calgary
Area Cal Zone S
Zoning R-C1
Direction W
Rooms
Basement Finished, Full
Interior
Interior Features Bar, Double Vanity, Kitchen Island, No Smoking Home, Quartz Counters, Recessed Lighting, Vinyl Windows, Walk-In Closet(s), Wired for Sound
Heating Forced Air
Cooling Central Air
Flooring Carpet, Hardwood, Tile
Fireplaces Number 1
Fireplaces Type Gas
Appliance Built-In Oven, Central Air Conditioner, Dishwasher, Garage Control(s), Garburator, Gas Range, Microwave, Refrigerator, Washer/Dryer, Window Coverings, Wine Refrigerator
Laundry In Basement
Exterior
Garage Double Garage Detached, Insulated, Oversized
Garage Spaces 2.0
Garage Description Double Garage Detached, Insulated, Oversized
Fence Fenced
Community Features Lake, Playground, Schools Nearby, Shopping Nearby, Sidewalks, Street Lights, Tennis Court(s), Walking/Bike Paths
Amenities Available Beach Access, Clubhouse
Roof Type Asphalt Shingle
Porch Deck, Front Porch
Lot Frontage 54.99
Parking Type Double Garage Detached, Insulated, Oversized
Total Parking Spaces 4
Building
Lot Description Back Lane, Street Lighting, Underground Sprinklers, Private
Foundation Poured Concrete
Architectural Style Bungalow
Level or Stories One
Structure Type Cement Fiber Board,Wood Frame
Others
Restrictions None Known
Tax ID 82844783
Ownership Private
Read Less
GET MORE INFORMATION





