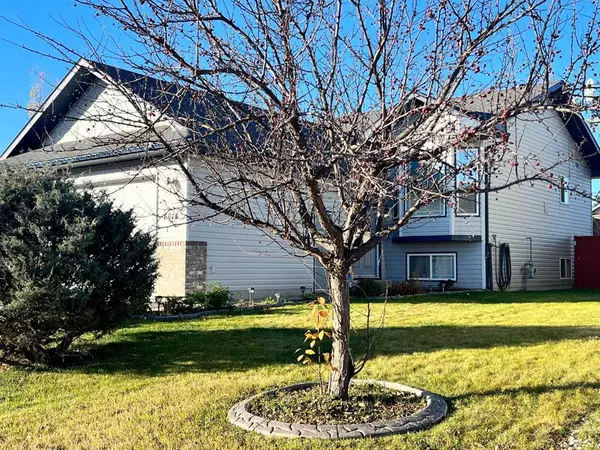For more information regarding the value of a property, please contact us for a free consultation.
6014 88 ST Grande Prairie, AB T8W 2V2
Want to know what your home might be worth? Contact us for a FREE valuation!

Our team is ready to help you sell your home for the highest possible price ASAP
Key Details
Sold Price $347,000
Property Type Single Family Home
Sub Type Detached
Listing Status Sold
Purchase Type For Sale
Square Footage 944 sqft
Price per Sqft $367
Subdivision Countryside South
MLS® Listing ID A2090134
Sold Date 11/11/23
Style Bi-Level
Bedrooms 4
Full Baths 2
Originating Board Grande Prairie
Year Built 2004
Annual Tax Amount $4,050
Tax Year 2023
Lot Size 4,907 Sqft
Acres 0.11
Property Description
Lovely family home in a crescent location in Countryside South. This home has been recently updated and features an amazing chefs kitchen with all new cabinetry, new quartz counters, new LG Studio appliances, new light fixtures, new sink/tap and vinyl plank flooring. The kitchen has been opened up so the main floor kitchen, dining & living room are all open. There is a large island with many areas of storage counter height. The master bedroom is a very good size with the main bathroom and another bedroom on the main floor. The basement features a nice size family room with a pellet stove that can heat the whole house. There are 2 more bedrooms and another 4 pc. bathroom. Very nice gazebo (12'x16') in the backyard on a new paved pad. The attached garage is 24'x24' with a floor drain and new garage door opener. There is great storage in the garage (cabinets, shelves, workbench). The shingles have been replaced in 2022. This home is move in ready - take a look today and be in before Christmas!!
Location
Province AB
County Grande Prairie
Zoning RS
Direction E
Rooms
Basement Finished, Full
Interior
Interior Features Open Floorplan, Quartz Counters, Vaulted Ceiling(s), Vinyl Windows
Heating Forced Air, Natural Gas
Cooling None
Flooring Carpet, Ceramic Tile, Linoleum, Vinyl
Fireplaces Number 1
Fireplaces Type Basement, Family Room, Pellet Stove
Appliance Dishwasher, Dryer, Garage Control(s), Microwave, Range Hood, Refrigerator, Stove(s), Washer, Window Coverings, Wine Refrigerator
Laundry In Basement
Exterior
Garage Double Garage Attached
Garage Spaces 2.0
Garage Description Double Garage Attached
Fence Fenced
Community Features Park, Playground, Sidewalks, Street Lights, Walking/Bike Paths
Roof Type Asphalt Shingle
Porch Deck
Lot Frontage 44.0
Parking Type Double Garage Attached
Total Parking Spaces 4
Building
Lot Description Back Lane, Landscaped, Level
Foundation Poured Concrete
Architectural Style Bi-Level
Level or Stories One
Structure Type Concrete,Silent Floor Joists,Vinyl Siding
Others
Restrictions None Known
Tax ID 83527545
Ownership Private
Read Less
GET MORE INFORMATION





