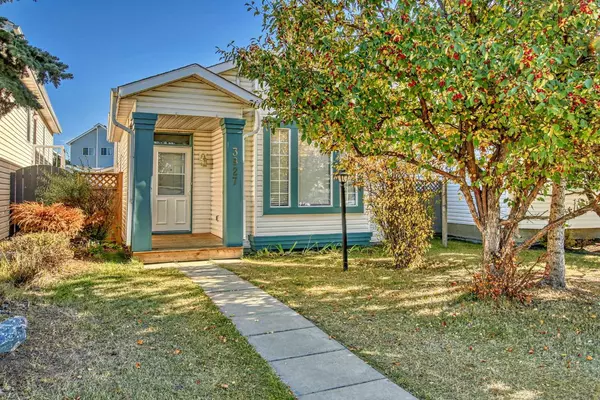For more information regarding the value of a property, please contact us for a free consultation.
3827 Catalina BLVD NE Calgary, AB T1Y 6Y5
Want to know what your home might be worth? Contact us for a FREE valuation!

Our team is ready to help you sell your home for the highest possible price ASAP
Key Details
Sold Price $480,000
Property Type Single Family Home
Sub Type Detached
Listing Status Sold
Purchase Type For Sale
Square Footage 1,029 sqft
Price per Sqft $466
Subdivision Monterey Park
MLS® Listing ID A2086514
Sold Date 11/11/23
Style 3 Level Split
Bedrooms 4
Full Baths 2
Originating Board Calgary
Year Built 1993
Annual Tax Amount $2,503
Tax Year 2023
Lot Size 2,970 Sqft
Acres 0.07
Property Description
Location, location, location!! Close to all amenities, public transportation, parks and schools. Walk into an immaculate well-designed 3-level split has so much to offer. Walk into a very open concept with vaulted ceilings and open from the living room, dining room and kitchen area. Kitchen features white cabinets, a pantry closet, and a stand alone island with an eating bar. Dining room area features a door to the side for BBQ and exit to the back yard and garage. Large living room area with large windows for natural light. Upstairs features 3 bedrooms, plenty of closet space and a 4 piece bathroom. From the main level down a few steps to a large rec room and another bedroom and 3 piece bath. The rec room has large windows and a very stunning gas fireplace. Also all newer laminate flooring on Third level. Furnace has been cleaned and also the hot water tank was replaced a few years ago. There is a huge crawl space down for plenty of storage. The back yard is fully fenced and landscaped with plenty of room for a patio table and kids to play. There is an oversized single garage with an electric garage door opener. This home has so much value and has tremendous street appeal. Don't miss this opportunity.
Location
Province AB
County Calgary
Area Cal Zone Ne
Zoning R-C2
Direction W
Rooms
Basement Finished, Full
Interior
Interior Features Kitchen Island, Laminate Counters, Vaulted Ceiling(s)
Heating Forced Air
Cooling None
Flooring Laminate, Linoleum
Fireplaces Number 1
Fireplaces Type Basement, Brick Facing, Gas
Appliance Dishwasher, Dryer, Electric Stove, Garage Control(s), Range Hood, Refrigerator, Washer, Window Coverings
Laundry In Basement
Exterior
Garage Single Garage Detached
Garage Spaces 1.0
Garage Description Single Garage Detached
Fence Fenced
Community Features Park, Playground, Schools Nearby, Shopping Nearby, Street Lights
Roof Type Asphalt Shingle
Porch Patio
Lot Frontage 27.2
Parking Type Single Garage Detached
Total Parking Spaces 1
Building
Lot Description Back Lane, Rectangular Lot
Foundation Poured Concrete
Architectural Style 3 Level Split
Level or Stories 3 Level Split
Structure Type Vinyl Siding,Wood Frame
Others
Restrictions Restrictive Covenant
Tax ID 82819513
Ownership Private
Read Less
GET MORE INFORMATION





