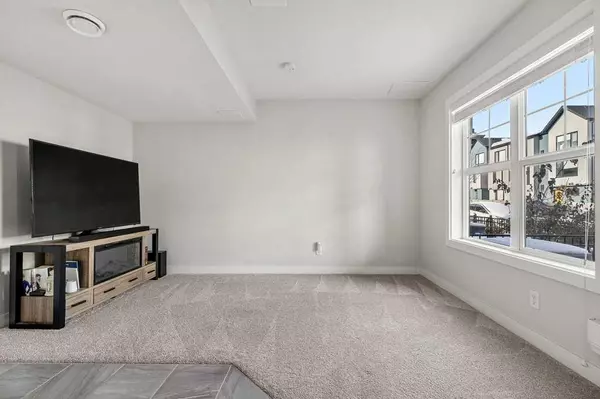For more information regarding the value of a property, please contact us for a free consultation.
37 Evanscrest CT NW Calgary, AB T3P 0S1
Want to know what your home might be worth? Contact us for a FREE valuation!

Our team is ready to help you sell your home for the highest possible price ASAP
Key Details
Sold Price $472,000
Property Type Townhouse
Sub Type Row/Townhouse
Listing Status Sold
Purchase Type For Sale
Square Footage 1,324 sqft
Price per Sqft $356
Subdivision Evanston
MLS® Listing ID A2091088
Sold Date 11/11/23
Style 3 Storey
Bedrooms 3
Full Baths 2
Half Baths 1
Condo Fees $290
Originating Board Calgary
Year Built 2016
Annual Tax Amount $2,303
Tax Year 2023
Property Description
Welcome to this spacious and well-appointed 3-bedroom, 3-bathroom townhouse, offering a generous 1,324 square feet of living space spread across three levels. Located in the popular community of Evanston, this unit is perfect for families and anyone looking for a convenient and comfortable living space. As you enter the townhouse, you are welcomed into a bright and functional foyer, complete with a den that can serve as an office, gym, or tv room. The den is complemented by a closet and a utility area for your storage needs. Additionally, this level provides direct access to the double attached garage. Heading up the stairs to the second level, you'll discover the main living and dining area that is designed with an open concept, providing a spacious and welcoming atmosphere for gatherings and everyday living. Large windows flood the space with natural light, and the neutral colour palette allows for easy personalization. The well-equipped kitchen features stainless steel appliances, a convenient pantry, and beautiful granite countertops, including an island that doubles as a breakfast bar. This kitchen layout makes meal preparation a pleasure. Convenience continues on this level with a main floor laundry room, and an additional 2-piece bathroom on this floor offers added practicality and ensures the comfort of your guests. The top floor of this townhouse hosts all three bedrooms, including the primary suite. The primary bedroom boasts a spacious walk-in closet, providing ample storage for your wardrobe, and a 3-piece ensuite bathroom for added privacy and convenience. The other two bedrooms are situated on the opposite side of the floor and share a well-appointed 4-piece bathroom. This layout ensures that everyone in the family enjoys their own space and privacy. This townhouse is part of a well-managed complex with low condo fees, ensuring that your investment is protected and maintenance is hassle-free. The Evanston community itself is known for its family-friendly atmosphere and a host of nearby amenities. A full shopping complex is within easy reach, making grocery shopping and retail therapy a breeze. Parks and schools are also conveniently located, catering to the needs of residents of all ages. Don't miss the opportunity to move into this fantastic townhouse before Christmas. With its ideal layout, modern features, and prime location in the Evanston community, it offers the perfect blend of comfort and convenience for your family's next chapter.
Location
Province AB
County Calgary
Area Cal Zone N
Zoning M-1
Direction W
Rooms
Basement None
Interior
Interior Features Granite Counters, Kitchen Island, Open Floorplan, Pantry, Storage, Walk-In Closet(s)
Heating Baseboard, Forced Air, Natural Gas
Cooling Central Air
Flooring Carpet, Ceramic Tile, Vinyl Plank
Appliance Dishwasher, Dryer, Garage Control(s), Microwave Hood Fan, Refrigerator, Stove(s), Washer, Window Coverings
Laundry Laundry Room, Main Level
Exterior
Garage Alley Access, Double Garage Attached, Garage Faces Rear
Garage Spaces 2.0
Garage Description Alley Access, Double Garage Attached, Garage Faces Rear
Fence Partial
Community Features Park, Playground, Schools Nearby, Shopping Nearby
Amenities Available Other
Roof Type Asphalt Shingle
Porch Balcony(s), Front Porch
Parking Type Alley Access, Double Garage Attached, Garage Faces Rear
Exposure W
Total Parking Spaces 2
Building
Lot Description Back Lane
Foundation Poured Concrete
Architectural Style 3 Storey
Level or Stories Three Or More
Structure Type Composite Siding,Stone,Wood Frame
Others
HOA Fee Include Amenities of HOA/Condo,Maintenance Grounds,Parking,Professional Management,Reserve Fund Contributions,Snow Removal
Restrictions Pet Restrictions or Board approval Required
Tax ID 82797041
Ownership Private
Pets Description Restrictions
Read Less
GET MORE INFORMATION





