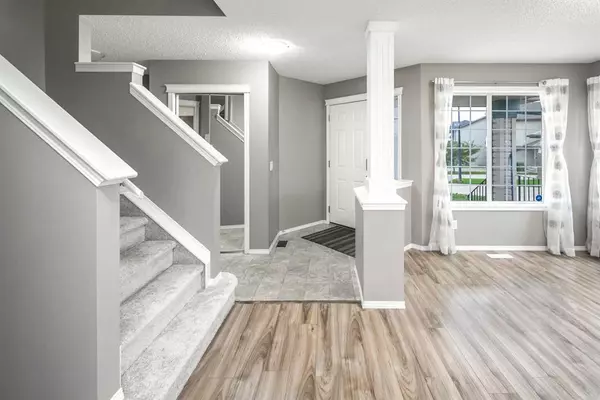For more information regarding the value of a property, please contact us for a free consultation.
35 Evanscove PL NW Calgary, AB T3P 0A2
Want to know what your home might be worth? Contact us for a FREE valuation!

Our team is ready to help you sell your home for the highest possible price ASAP
Key Details
Sold Price $688,500
Property Type Single Family Home
Sub Type Detached
Listing Status Sold
Purchase Type For Sale
Square Footage 2,007 sqft
Price per Sqft $343
Subdivision Evanston
MLS® Listing ID A2085244
Sold Date 11/10/23
Style 2 Storey
Bedrooms 5
Full Baths 3
Half Baths 1
Originating Board Calgary
Year Built 2006
Annual Tax Amount $4,064
Tax Year 2023
Lot Size 7,610 Sqft
Acres 0.17
Property Description
Open house Oct 7th 1:00-4:00pm, Welcome to your spacious two-story, four-bedroom home , nestled on a generous pie-shaped lot in the highly sought-after Evanston community in the Northwest. As you step inside, you're welcomed by a grand foyer and an open-concept living room at the front of the house. The kitchen seamlessly flows into the family room, boasting sleek stainless steel appliances, an expansive raised island, ample cabinetry, and a convenient walk-in pantry. This area connects to the garage through a mudroom and a well-appointed laundry room. The family room is adorned with a warm gas fireplace and boasts large windows, almost floor-to-ceiling, bathing the space in an abundance of natural light. Step out from the kitchen onto the deck, overlooking a private fenced yard, perfect for outdoor enjoyment. Ascending to the second level, the primary suite is truly grand, featuring a spa-like ensuite complete with a luxurious soaker tub and a separate shower. The ensuite also offers a generously-sized walk-in closet. The upper-level bonus room boasts a vaulted ceiling and expansive, bright windows. Completing the second level is a well-appointed four-piece bathroom, along with two additional good-sized bedrooms. New Carpet (2023) New paint(2023) New roof (2022).The finished basement is a versatile space, featuring an additional bedroom, a spacious living room, a game room, and a three-piece bathroom. Evanston is a vibrant community in the Northwest, offering a host of amenities including schools, golf courses, shopping, dining, and easy access to major bus routes. The area also boasts extensive ravine and pathway systems, perfect for an active lifestyle. Don't miss out on this incredible opportunity! Schedule a private tour today and make this beautiful Evanston home yours.
Location
Province AB
County Calgary
Area Cal Zone N
Zoning R-1
Direction S
Rooms
Basement Finished, Full
Interior
Interior Features No Animal Home, No Smoking Home
Heating Forced Air, Natural Gas
Cooling None
Flooring Ceramic Tile, Laminate, Linoleum
Fireplaces Number 1
Fireplaces Type Gas
Appliance Dishwasher, Dryer, Electric Range, Microwave, Range Hood, Refrigerator, Washer, Window Coverings
Laundry Main Level
Exterior
Garage Double Garage Attached
Garage Spaces 2.0
Garage Description Double Garage Attached
Fence Fenced
Community Features Playground, Schools Nearby, Shopping Nearby
Amenities Available None
Roof Type Asphalt Shingle
Porch Deck
Lot Frontage 28.09
Parking Type Double Garage Attached
Exposure S
Total Parking Spaces 4
Building
Lot Description Cul-De-Sac, Level, Pie Shaped Lot
Foundation Poured Concrete
Architectural Style 2 Storey
Level or Stories Two
Structure Type Vinyl Siding,Wood Frame
Others
Restrictions None Known
Tax ID 82965077
Ownership Private
Read Less
GET MORE INFORMATION





