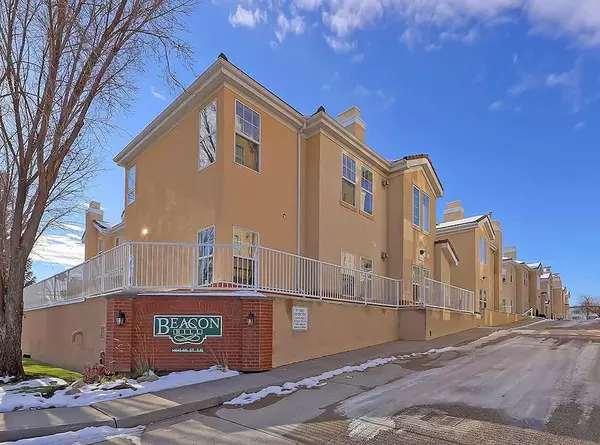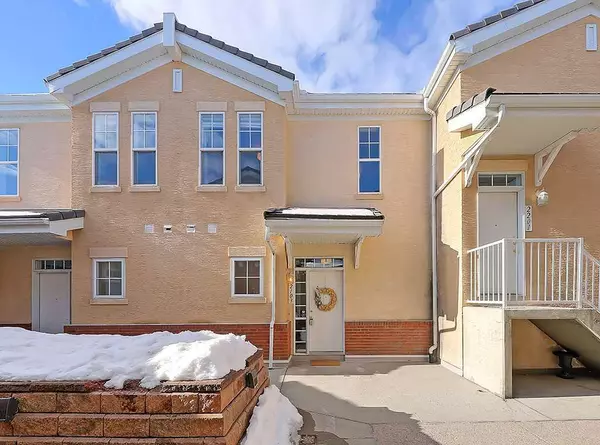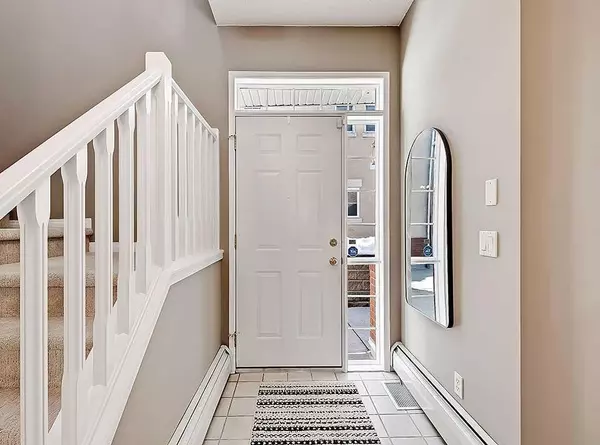For more information regarding the value of a property, please contact us for a free consultation.
14645 6 ST SW #2103 Calgary, AB T2Y 3S1
Want to know what your home might be worth? Contact us for a FREE valuation!

Our team is ready to help you sell your home for the highest possible price ASAP
Key Details
Sold Price $350,000
Property Type Townhouse
Sub Type Row/Townhouse
Listing Status Sold
Purchase Type For Sale
Square Footage 1,047 sqft
Price per Sqft $334
Subdivision Shawnee Slopes
MLS® Listing ID A2090533
Sold Date 11/10/23
Style 2 Storey
Bedrooms 2
Full Baths 2
Half Baths 1
Condo Fees $565
Originating Board Calgary
Year Built 1999
Annual Tax Amount $1,573
Tax Year 2023
Property Description
Welcome to Beacon Hill, a well managed and impeccably located development in the heart of Shawnee Slopes. Convenient access to LRT, shopping, restaurants, Macleod Tr and Fish Creek Provincial Park. This 2 bedroom, 2.5 bathroom, 2-storey townhomes features over 1,045 SqFt of functional living space, tons of in-unit storage plus a separate storage locker and double side by side underground and heated parking stalls. The main floor features a generous entry way with a massive closet/under stair storage space which gives way to the powder room. The kitchen features loads of cabinets and counter space, updated appliances and fantastic sight-lines to the dining room and living room. Off the kitchen is the laundry room which also has additional storage space. The living room is anchored by a cozy gas fireplace. The living and dining spaces have fantastic west exposure and provide excellent access to the outdoor patio space which also has a gas line for a BBQ. Upstairs we find two sizeable bedrooms each with their own 4-piece ensuite. The larger of the two bedrooms also features a generous walk-in closet. Recent upgrades to this beautiful home include new LVP flooring throughout, fresh paint, updated lighting, newer washer, dryer, microwave hoodfan and dishwasher. The complex has numerous functional amenities including; car wash, recreation room, gym, workshop and reading room.
Location
Province AB
County Calgary
Area Cal Zone S
Zoning M-C2 d106
Direction E
Rooms
Other Rooms 1
Basement None
Interior
Interior Features Closet Organizers, Open Floorplan, Separate Entrance
Heating Baseboard
Cooling None
Flooring Carpet, Vinyl
Fireplaces Number 1
Fireplaces Type Gas
Appliance Dishwasher, Dryer, Electric Stove, Microwave Hood Fan, Refrigerator, Washer, Window Coverings
Laundry Laundry Room, Main Level
Exterior
Parking Features Parkade, Secured, Side By Side, Titled, Underground
Garage Description Parkade, Secured, Side By Side, Titled, Underground
Fence None
Community Features Park, Playground, Schools Nearby, Shopping Nearby, Sidewalks, Street Lights, Walking/Bike Paths
Amenities Available Car Wash, Fitness Center, Guest Suite, Recreation Room, Secured Parking, Storage, Visitor Parking, Workshop
Roof Type Clay Tile
Porch Patio
Exposure W
Total Parking Spaces 2
Building
Lot Description Fruit Trees/Shrub(s), Garden, Landscaped
Foundation Poured Concrete
Architectural Style 2 Storey
Level or Stories Two
Structure Type Brick,Stucco,Wood Frame
Others
HOA Fee Include Common Area Maintenance,Gas,Insurance,Professional Management,Reserve Fund Contributions,Sewer,Snow Removal,Trash,Water
Restrictions Pet Restrictions or Board approval Required
Ownership Private
Pets Allowed Call
Read Less




