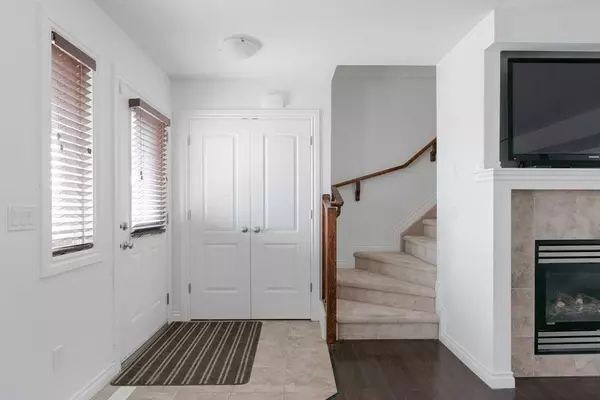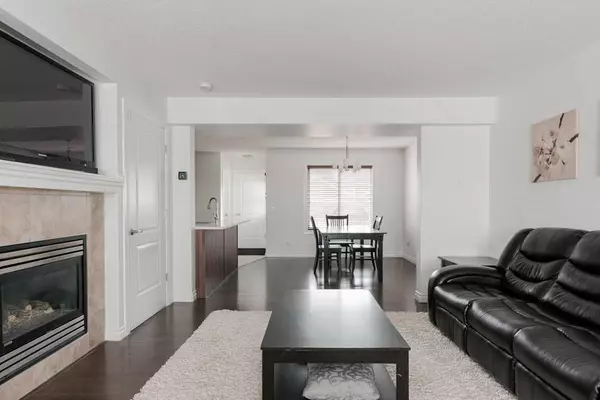For more information regarding the value of a property, please contact us for a free consultation.
213 Callen DR Fort Mcmurray, AB T9K 0X7
Want to know what your home might be worth? Contact us for a FREE valuation!

Our team is ready to help you sell your home for the highest possible price ASAP
Key Details
Sold Price $425,000
Property Type Single Family Home
Sub Type Semi Detached (Half Duplex)
Listing Status Sold
Purchase Type For Sale
Square Footage 1,301 sqft
Price per Sqft $326
Subdivision Parsons North
MLS® Listing ID A2085534
Sold Date 11/10/23
Style 2 Storey,Side by Side
Bedrooms 4
Full Baths 3
Half Baths 1
Originating Board Fort McMurray
Year Built 2012
Annual Tax Amount $1,972
Tax Year 2023
Lot Size 2,854 Sqft
Acres 0.07
Property Description
FRESHLY PAINTED DUPLEX IN NORTH PARSONS WITH 1 BEDROOM LEGAL SUITE MORTGAGE HELPER, UPGRADED QUARTZ COUNTER TOPS AND MORE. Let's go... step inside this fully finished home that has been freshly painted on main and upper levels with bright neutral colors. The main level offers a front living room with gas fireplace and laminate floors, that opens up to a spacious kitchen and dining area that includes a kitchen with upgraded white quartz countertops, updated tiled backsplash, stainless steel appliances including a gas stove. This main level continues with a 2-pc bathroom and a back door mud room with direct access to your yard. The upper level features 3 bedrooms, 3 full bathrooms and UPPER-LEVEL LAUNDRY ROOM AND DEN/OFFICE. The Primary bedroom offers a walk-in closet and full ensuite suite. The lower level has the MORTGAGE HELPER LEGAL SUITE that is currently getting $1200 a month from a single gal who is only there two weeks of the year as she lives in cap every month for 2 weeks. What an opportunity as tenant wants to stay. The legal suite offers a full kitchen, full bathroom, in-suite laundry, separate entrance, and bedroom. The exterior of the home offers a Fully fenced and landscaped yard with a 10x10 wired shed that has 16-amp service, hot tub wired hook up in yard, deck, and front veranda. In addition to all these amazing features you have CENTRAL A/C, NEW HOT WATER TANK IN 2022, and perfectly located next to schools, transit, walking trails, ponds, and have quick access to site on the 3rd overpass. Call for your personal tour today!
Location
Province AB
County Wood Buffalo
Area Fm Northwest
Zoning ND
Direction N
Rooms
Basement Separate/Exterior Entry, Finished, Full, Suite
Interior
Interior Features Breakfast Bar, Built-in Features, Closet Organizers, Kitchen Island, Open Floorplan, Pantry, Quartz Counters, Separate Entrance, Sump Pump(s), Vaulted Ceiling(s), Vinyl Windows, Walk-In Closet(s)
Heating Forced Air, Natural Gas
Cooling Central Air
Flooring Carpet, Laminate, Tile
Fireplaces Number 1
Fireplaces Type Gas, Insert, Living Room
Appliance Dishwasher, Electric Stove, Gas Stove, Microwave, Refrigerator, Washer/Dryer
Laundry In Basement, Multiple Locations, Upper Level
Exterior
Garage Driveway, Off Street, Parking Pad
Garage Description Driveway, Off Street, Parking Pad
Fence Fenced
Community Features Park, Playground, Schools Nearby, Sidewalks, Street Lights, Walking/Bike Paths
Roof Type Asphalt Shingle
Porch Deck
Lot Frontage 25.79
Parking Type Driveway, Off Street, Parking Pad
Exposure N
Total Parking Spaces 3
Building
Lot Description Back Lane, Back Yard, Front Yard
Foundation Poured Concrete
Architectural Style 2 Storey, Side by Side
Level or Stories Two
Structure Type Vinyl Siding
Others
Restrictions None Known
Tax ID 83270018
Ownership Private
Read Less
GET MORE INFORMATION





