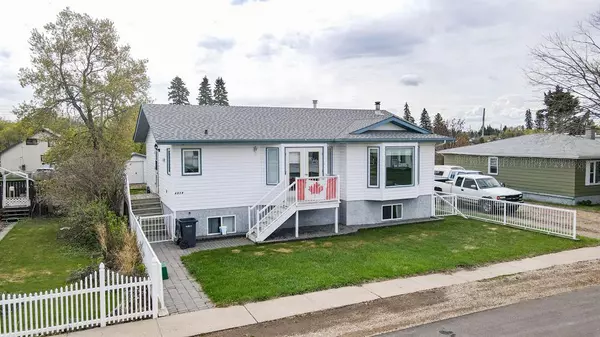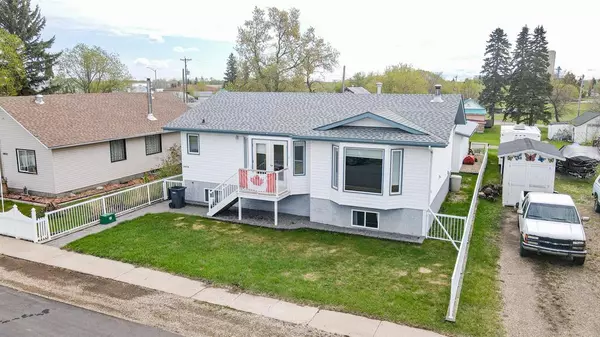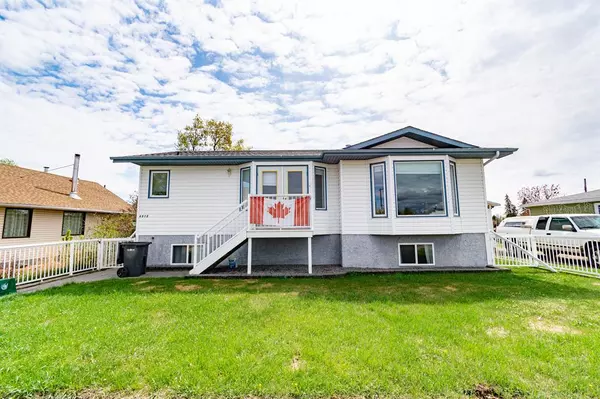For more information regarding the value of a property, please contact us for a free consultation.
4919 48 ST Alix, AB T0C 0B0
Want to know what your home might be worth? Contact us for a FREE valuation!

Our team is ready to help you sell your home for the highest possible price ASAP
Key Details
Sold Price $285,000
Property Type Single Family Home
Sub Type Detached
Listing Status Sold
Purchase Type For Sale
Square Footage 1,155 sqft
Price per Sqft $246
MLS® Listing ID A2075994
Sold Date 11/10/23
Style Bungalow
Bedrooms 3
Full Baths 2
Half Baths 1
Originating Board Central Alberta
Year Built 1998
Annual Tax Amount $3,171
Tax Year 2023
Lot Size 6,000 Sqft
Acres 0.14
Property Description
This RTM bungalow is in excellent shape and in a perfect location for a family, with the school only being a half a block away. On the main level you enter into the open concept kitchen with wood cabinets, newer stainless steel dishwasher and over sized fridge. There are corner windows right behind the sink for plenty of light. There is a large dining room with patio doors that go to the front deck. The living room, has huge bay windows and a wood fireplace. The fireplace has natural gas plumbed in for easy lighting. The main level also offers a 4 piece bathroom with a jet tub, 2 bedrooms, and main level laundry. The master bedroom also has a 3 piece en-suite. Downstairs there is a one large bedroom, as well as a rec room, den, cold room, and office space. There are good sized windows and it would be pretty easy to add another bedroom or 2 if that's what you need. Outside the back yard is fully fenced, and there are concrete and brick pathways. There is a 10x16 shed, as well as a 26x28 detached garage. The garage is insulated and heated with plenty of room to fit a couple of pickups. This property should meet most everyone's needs, with a great location, lots of parking, and nothing to do but move in and enjoy.
Location
Province AB
County Lacombe County
Zoning R1
Direction W
Rooms
Basement Finished, Full
Interior
Interior Features Breakfast Bar, Ceiling Fan(s), Open Floorplan
Heating Combination, In Floor, Forced Air, Natural Gas
Cooling None
Flooring Carpet, Ceramic Tile, Laminate, Linoleum
Fireplaces Number 1
Fireplaces Type Gas, Glass Doors, Living Room, Mixed, Wood Burning
Appliance Dishwasher, Electric Stove, Refrigerator, Washer/Dryer
Laundry Main Level
Exterior
Garage Additional Parking, Alley Access, Double Garage Detached
Garage Spaces 2.0
Garage Description Additional Parking, Alley Access, Double Garage Detached
Fence Fenced
Community Features Golf, Lake, Playground, Schools Nearby, Shopping Nearby, Sidewalks
Utilities Available Electricity Connected, Natural Gas Connected, Phone Connected, Sewer Connected, Water Connected
Roof Type Asphalt Shingle
Porch See Remarks
Lot Frontage 50.0
Parking Type Additional Parking, Alley Access, Double Garage Detached
Total Parking Spaces 4
Building
Lot Description Back Lane, Back Yard, Lawn, Rectangular Lot
Foundation Wood
Sewer Public Sewer
Water Public
Architectural Style Bungalow
Level or Stories One
Structure Type Manufactured Floor Joist,Vinyl Siding
Others
Restrictions None Known
Tax ID 85449137
Ownership Private
Read Less
GET MORE INFORMATION





