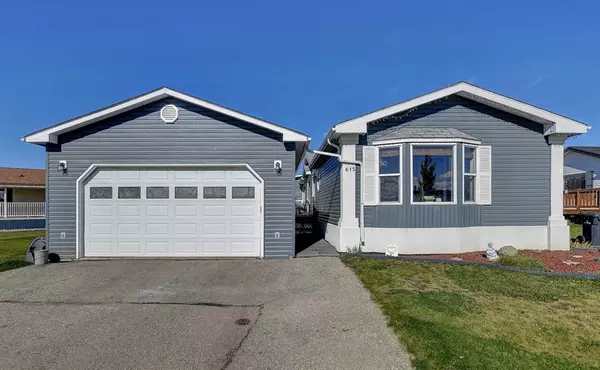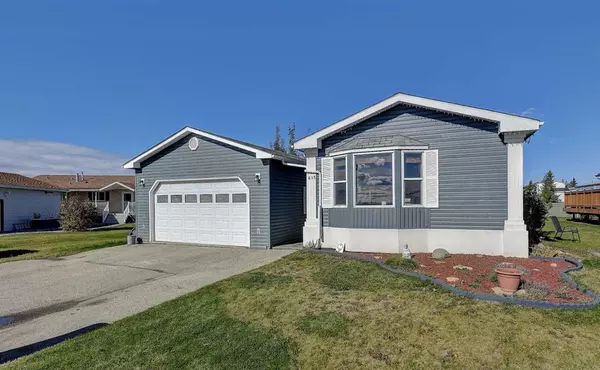For more information regarding the value of a property, please contact us for a free consultation.
615 Carley Close Rural Grande Prairie No. 1 County Of, AB T8W 5K5
Want to know what your home might be worth? Contact us for a FREE valuation!

Our team is ready to help you sell your home for the highest possible price ASAP
Key Details
Sold Price $275,000
Property Type Single Family Home
Sub Type Detached
Listing Status Sold
Purchase Type For Sale
Square Footage 1,771 sqft
Price per Sqft $155
Subdivision Mh - Silver Pointe
MLS® Listing ID A2083767
Sold Date 11/10/23
Style Double Wide Mobile Home
Bedrooms 4
Full Baths 2
Condo Fees $185
Originating Board Grande Prairie
Year Built 2005
Annual Tax Amount $1,815
Tax Year 2023
Lot Size 6,480 Sqft
Acres 0.15
Property Description
WOW!!! This wonderful home has had numerous renovations in the past 2 years including mostly new paint, new front entry c/w boot storage, new trim, cabinets refinished, new butcher block, new peek and boo food pantry, new raised beds, and new front landscaping. With a total of 1771 sq ft there is room for everyone. The kitchen is amazing and is open to the dining room and the living room. The master bedroom is huge with a large ensuite. The laundry room is just down from the kitchen for your convenience. There is also a large family room leading onto 3 bedrooms for your kids to enjoy their own space. The double garage is heated. Deck and yard are large and completely fenced. Check it out today. It shows great!!!! Living room couch and sofa and TV and mater bedroom furniture may be negotiable.
Location
Province AB
County Grande Prairie No. 1, County Of
Zoning RC-1
Direction S
Rooms
Basement None
Interior
Interior Features Kitchen Island, Pantry
Heating Forced Air, Natural Gas
Cooling Central Air
Flooring Carpet, Linoleum
Appliance Central Air Conditioner, Dishwasher, Dryer, Electric Stove, Garage Control(s), Refrigerator, Washer, Window Coverings
Laundry Laundry Room
Exterior
Garage Double Garage Detached
Garage Spaces 2.0
Garage Description Double Garage Detached
Fence Fenced
Community Features Playground, Street Lights
Amenities Available Park, Playground
Roof Type Asphalt Shingle
Porch Deck
Lot Frontage 56.0
Parking Type Double Garage Detached
Exposure S
Total Parking Spaces 4
Building
Lot Description Back Yard, Front Yard
Foundation Piling(s)
Architectural Style Double Wide Mobile Home
Level or Stories One
Structure Type Other
Others
HOA Fee Include Common Area Maintenance,Reserve Fund Contributions,Sewer,Trash,Water
Restrictions None Known
Tax ID 85002445
Ownership Other
Pets Description Restrictions
Read Less
GET MORE INFORMATION





