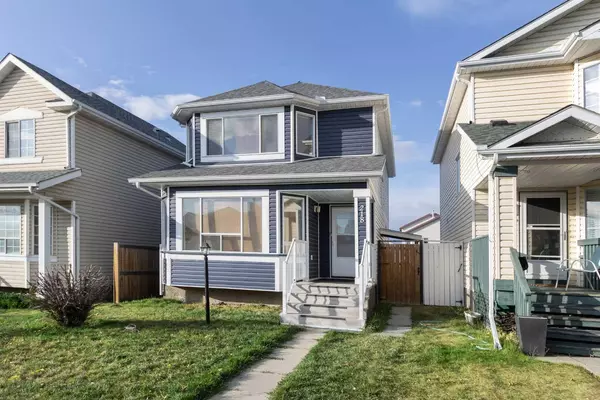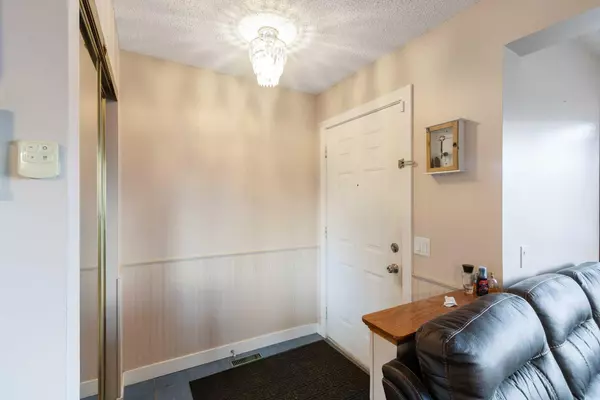For more information regarding the value of a property, please contact us for a free consultation.
218 Costa Mesa Close NE Calgary, AB T1Y 6W8
Want to know what your home might be worth? Contact us for a FREE valuation!

Our team is ready to help you sell your home for the highest possible price ASAP
Key Details
Sold Price $543,000
Property Type Single Family Home
Sub Type Detached
Listing Status Sold
Purchase Type For Sale
Square Footage 1,371 sqft
Price per Sqft $396
Subdivision Monterey Park
MLS® Listing ID A2084357
Sold Date 11/10/23
Style 2 Storey
Bedrooms 4
Full Baths 3
Half Baths 1
Originating Board Calgary
Year Built 1993
Annual Tax Amount $2,589
Tax Year 2023
Lot Size 3,035 Sqft
Acres 0.07
Property Description
CHECK THE VIDEO TOUR FOR FULL DETAILS. Welcome to your future haven in the serene neighborhood of Monterey Park, NE Calgary. Nestled on a peaceful street with effortless access to 68th Street, a convenient bus route, this beautiful detached home offers an idyllic setting for your family. Let's embark on a journey to discover the myriad features of this incredible listing that's ready to become your forever home.
A Grand Welcome:
Upon stepping inside 218 Costa Mesa Close NE, you'll immediately sense the warmth and elegance this home exudes. The inviting glass closet welcomes you, setting the tone for what lies ahead. The open living room with bow windows bathes the space in natural light, creating a welcoming ambiance. Glossy flooring in both the living and dining areas adds a touch of sophistication, while the dining room is the perfect spot for creating cherished family memories. Whether it's a cozy dinner for two or a grand celebration, this space can cater to it all.
Functional Elegance:
Continuing through the main floor, you'll discover a breakfast nook bathed in sunlight, the perfect spot for your morning coffee. The kitchen boasts a deep pantry, ensuring you'll never run out of storage space. A half-washroom and laundry room on this level add convenience to your daily life.
Your Personal Sanctuary:
As you ascend to the second floor, a delightful surprise awaits–a window on the stairs that floods the space with additional light. The master bedroom, complete with a private en-suite and a walk-in closet, promises the privacy and luxury you deserve. Two more generously sized bedrooms, capable of accommodating queen-size beds, and an additional full washroom make this floor perfect for family life. Recent laminate flooring upgrades on the second floor add a modern touch and ensure years of easy maintenance.
Outdoor Oasis:
Step into the backyard, where you'll find a spacious deck that's just waiting for your personal touch – a coat of paint will make it your outdoor sanctuary. The low-maintenance backyard is fully fenced, providing a secure space for kids and pets to play freely. A double detached garage, constructed just a couple of years ago, ensures your vehicles and storage needs are well taken care of. The back alley is conveniently paved for easy access.
Practical Upgrades:
This home boasts practicality and efficiency. The front siding has been recently redone, and the roof shingles are freshly replaced, offering peace of mind for years to come. Plus, the basement offers a separate entrance, complete with one spacious bedroom and an attached en-suite three-piece full washroom. A separate kitchen and a large living room in the basement open doors to endless possibilities. Whether it's a space for extended family, a guest suite, or an opportunity for rental income to help with your mortgage, this basement is a hidden gem.
Contact your favorite realtor to schedule a viewing and let this incredible property speak to your heart!
Location
Province AB
County Calgary
Area Cal Zone Ne
Zoning R-C2
Direction S
Rooms
Basement Finished, Full
Interior
Interior Features Pantry, Quartz Counters, Separate Entrance
Heating Forced Air
Cooling None
Flooring Carpet, Laminate, Tile
Appliance Dryer, Electric Range, Microwave, Microwave Hood Fan, Refrigerator, Washer
Laundry Laundry Room, Main Level
Exterior
Garage Alley Access, Covered, Double Garage Detached, Oversized, Rear Drive
Garage Spaces 2.0
Garage Description Alley Access, Covered, Double Garage Detached, Oversized, Rear Drive
Fence Fenced
Community Features Other, Playground, Schools Nearby, Shopping Nearby, Sidewalks, Street Lights, Walking/Bike Paths
Roof Type Asphalt Shingle
Porch Deck
Lot Frontage 28.22
Parking Type Alley Access, Covered, Double Garage Detached, Oversized, Rear Drive
Exposure N
Total Parking Spaces 2
Building
Lot Description Back Yard, Lawn, Low Maintenance Landscape
Foundation Poured Concrete
Architectural Style 2 Storey
Level or Stories Two
Structure Type Concrete,Vinyl Siding,Wood Frame
Others
Restrictions None Known
Tax ID 82906250
Ownership Private
Read Less
GET MORE INFORMATION





