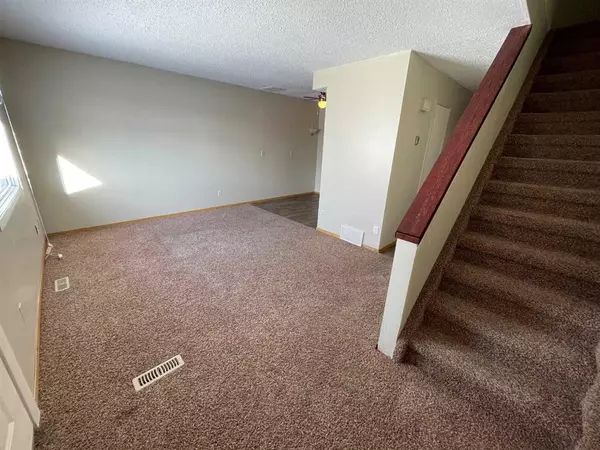For more information regarding the value of a property, please contact us for a free consultation.
7124 Gray DR #25 Red Deer, AB T4P 2A9
Want to know what your home might be worth? Contact us for a FREE valuation!

Our team is ready to help you sell your home for the highest possible price ASAP
Key Details
Sold Price $150,000
Property Type Townhouse
Sub Type Row/Townhouse
Listing Status Sold
Purchase Type For Sale
Square Footage 1,026 sqft
Price per Sqft $146
Subdivision Glendale
MLS® Listing ID A2088320
Sold Date 11/09/23
Style 2 Storey
Bedrooms 3
Full Baths 1
Half Baths 1
Condo Fees $286
Originating Board Central Alberta
Year Built 1979
Annual Tax Amount $1,221
Tax Year 2023
Lot Size 516 Sqft
Acres 0.01
Property Description
Affordable and move in ready! This 3 bedroom 2 storey condo includes a front kitchen with oak cabinets, a new stove plus pantry. The kitchen and dining area has vinyl plank flooring, and the large rear living room has newer carpet. upstairs are 3 bedrooms including the large master, plus a 4pce bath. The basement is unfinished and provides ample storage. There is a large fenced yard, 2 powered parking stalls and all appliances are included.
Location
Province AB
County Red Deer
Zoning R2
Direction E
Rooms
Basement Full, Unfinished
Interior
Interior Features Ceiling Fan(s), Vinyl Windows
Heating Forced Air, Natural Gas
Cooling None
Flooring Carpet, Vinyl
Appliance Dishwasher, Refrigerator, Stove(s), Washer/Dryer, Window Coverings
Laundry In Basement
Exterior
Garage Assigned, Parking Lot, Stall
Garage Description Assigned, Parking Lot, Stall
Fence Fenced
Community Features Park, Playground, Schools Nearby, Shopping Nearby
Amenities Available Visitor Parking
Roof Type Shingle
Porch Deck
Parking Type Assigned, Parking Lot, Stall
Exposure E
Total Parking Spaces 2
Building
Lot Description Lawn, Interior Lot, No Neighbours Behind
Foundation Poured Concrete
Architectural Style 2 Storey
Level or Stories Two
Structure Type Concrete,Vinyl Siding,Wood Frame
Others
HOA Fee Include Maintenance Grounds,Parking,Sewer,Snow Removal,Trash,Water
Restrictions Pet Restrictions or Board approval Required
Tax ID 83308265
Ownership Private
Pets Description Restrictions
Read Less
GET MORE INFORMATION





