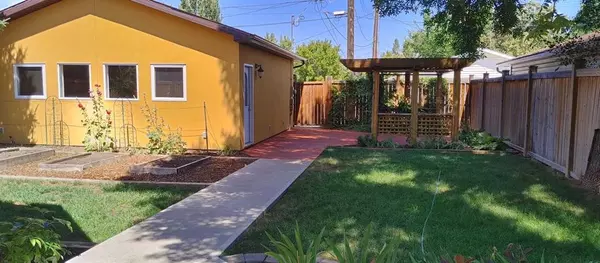For more information regarding the value of a property, please contact us for a free consultation.
1911 12 AVE S Lethbridge, AB T1K 0N7
Want to know what your home might be worth? Contact us for a FREE valuation!

Our team is ready to help you sell your home for the highest possible price ASAP
Key Details
Sold Price $369,900
Property Type Single Family Home
Sub Type Detached
Listing Status Sold
Purchase Type For Sale
Square Footage 1,177 sqft
Price per Sqft $314
Subdivision Agnes Davidson
MLS® Listing ID A2070268
Sold Date 11/09/23
Style Bungalow
Bedrooms 3
Full Baths 1
Originating Board Lethbridge and District
Year Built 1951
Lot Size 5,997 Sqft
Acres 0.14
Property Description
“Welcome to one of the brightest homes on the block, inside and out! First time ever hitting the MLS system. The home was built in 1951 and went through two early owners. Then in 1968, it was purchased by the current sellers, and now it is just time to let go of this gem. On entering the home a spacious living room is flooded with natural light through a large PVC window. The rich finish on the oak hardwood floors installed in 2007, adds a natural warmth to this comfortable room. Down the hall and to the right, you’ll find the master bedroom, and across from it, the 2nd bedroom, both with track lighting, PVC windows, and hardwood floors. The 4-pc full bathroom just outside these rooms consists of tile flooring and tiled backsplash with a Corian countertop with a built-in sink. The same theme was followed in the kitchen’s countertops with Corian counters and a double sink built-in, custom maple cabinetry, designed, built, and installed by Adora Kitchens. This beautiful kitchen is equipped with a natural gas stove topped with a modern hood fan, a microwave, a dishwasher, and a large fridge. Other nice features that stand out, are the built-in China cabinet facing the dining area, a small storage rack encased in the opposite corner, and a cute, but functional island with an overhang table-top for a breakfast bar. In front of the kitchen, we’ll find a cozy space built as an addition in 2011. It is already pre-plumbed to install a wood-burning stove. From this additional space, you have a beautiful view of the backyard where it feels like the outdoors comes inside through the windows that also allow for lots of natural light. Speaking of outdoors…the backyard will greet you with a spacious patio covered by a cedar gazebo for those quiet evenings sipping a little of your favorite wine. Kitty corner, there’s yet another patio where you could enjoy a propane fire pit and smores with the kids. Let’s not forget the tremendous 24’ x 24’ man-cave built in 2011 that also gets flooded with natural lighting through its 4 south-facing PVC windows. With a 16’ x 10’ overhead door, I’m sure you won’t have trouble fitting in a couple of vehicles comfortably. The basement is nothing short of space. The family room is 33’ long and it comes with a wet bar for your entertainment, that once again, matches the same countertop and cabinetry theme as upstairs. The laundry room is equipped with stackable machines, a folding table, and a ½ bath. At the northwest corner of the basement, we’ll find a 3rd bedroom (window may not meet egress) and through it, we can get into the storage space which is directly below the 2011 addition to the house and follows the same floorplan.
Don’t miss out on seeing this gem of the Agnes Davidson neighborhood. It won’t disappoint.”
Location
Province AB
County Lethbridge
Zoning R-L
Direction S
Rooms
Basement Finished, Full
Interior
Interior Features Bar, Breakfast Bar, Built-in Features, Kitchen Island, Storage, Sump Pump(s), Track Lighting, Vinyl Windows, Wet Bar
Heating Forced Air, Natural Gas
Cooling None
Flooring Carpet, Ceramic Tile, Hardwood
Appliance Bar Fridge, Dishwasher, Garage Control(s), Gas Stove, Gas Water Heater, Microwave, Range Hood, Refrigerator, Washer/Dryer Stacked, Window Coverings
Laundry In Basement
Exterior
Garage Double Garage Detached
Garage Spaces 2.0
Garage Description Double Garage Detached
Fence Fenced
Community Features Playground, Schools Nearby, Sidewalks, Street Lights
Roof Type Asphalt Shingle
Porch Front Porch, Patio
Lot Frontage 50.0
Parking Type Double Garage Detached
Total Parking Spaces 2
Building
Lot Description Back Lane, Back Yard, City Lot, Gazebo, Landscaped, Private, Rectangular Lot, Treed
Building Description Stucco, Garden shed on the westside of property
Foundation Perimeter Wall, Poured Concrete
Architectural Style Bungalow
Level or Stories One
Structure Type Stucco
New Construction 1
Others
Restrictions None Known
Tax ID 83382985
Ownership Private
Read Less
GET MORE INFORMATION





