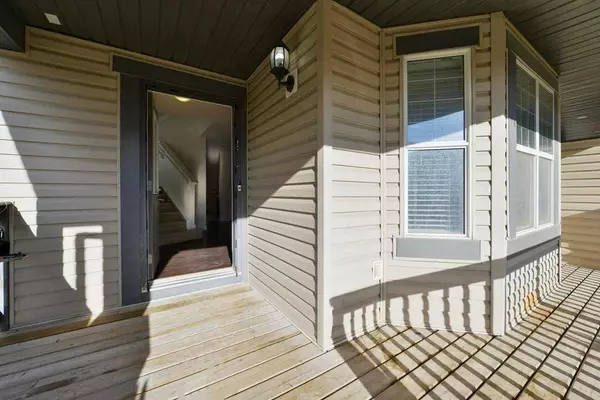For more information regarding the value of a property, please contact us for a free consultation.
162 Luxstone WAY SW Airdrie, AB T4B 0H6
Want to know what your home might be worth? Contact us for a FREE valuation!

Our team is ready to help you sell your home for the highest possible price ASAP
Key Details
Sold Price $450,000
Property Type Single Family Home
Sub Type Semi Detached (Half Duplex)
Listing Status Sold
Purchase Type For Sale
Square Footage 1,479 sqft
Price per Sqft $304
Subdivision Luxstone
MLS® Listing ID A2089325
Sold Date 11/08/23
Style 2 Storey,Side by Side
Bedrooms 3
Full Baths 2
Half Baths 1
Originating Board Calgary
Year Built 2007
Annual Tax Amount $2,404
Tax Year 2023
Lot Size 3,627 Sqft
Acres 0.08
Property Description
Nestled on a private corner lot, you'll discover this charming semi-detached home, boasting 3 bedrooms, 2.5 bathrooms, and a spacious 1,479 square feet of living space. As you approach, a sunlit front porch extends a warm welcome, inviting you inside. Step through the front door to reveal gleaming hardwood floors that gracefully adorn the open-concept main floor, encompassing the living and dining areas. Here, a large bay window floods the space with natural light, creating a warm and inviting ambiance. Adjacent you'll find a generously sized, well-appointed kitchen that features granite countertops, an abundance of cabinet space, a sizeable center island with a raised bar for casual dining, and a cozy eating nook. A discreetly located half bath adds convenience to the main floor. Moving to the upper level to discover three spacious bedrooms, convenient second floor laundry, and the main bathroom. The master bedroom features a full en-suite bathroom and a generously sized walk-in closet. The basement remains a blank canvas, offering endless possibilities for customization to suit your unique preferences and needs. This property is ready for immediate possession, and it is perfectly situated in a fantastic location. The rear yard provides additional parking and lots of room for a future double garage. Enjoy easy access to nearby parks, pathways, schools, and all the amenities that Airdrie has to offer. Don't miss the opportunity to make this tranquil haven your new home.
Location
Province AB
County Airdrie
Zoning R2
Direction S
Rooms
Basement Full, Unfinished
Interior
Interior Features Breakfast Bar, Granite Counters, High Ceilings, Kitchen Island, Pantry, Track Lighting
Heating Forced Air, Natural Gas
Cooling None
Flooring Carpet, Ceramic Tile, Hardwood
Appliance Dishwasher, Dryer, Electric Stove, Range Hood, Refrigerator, Washer, Window Coverings
Laundry Upper Level
Exterior
Garage Off Street, Stall
Garage Description Off Street, Stall
Fence None
Community Features Park, Schools Nearby, Shopping Nearby
Roof Type Asphalt Shingle
Porch Front Porch
Lot Frontage 35.5
Parking Type Off Street, Stall
Exposure S
Total Parking Spaces 2
Building
Lot Description Back Lane, Corner Lot, Irregular Lot
Foundation Poured Concrete
Architectural Style 2 Storey, Side by Side
Level or Stories Two
Structure Type Vinyl Siding,Wood Frame
Others
Restrictions None Known
Tax ID 84584773
Ownership Private
Read Less
GET MORE INFORMATION





